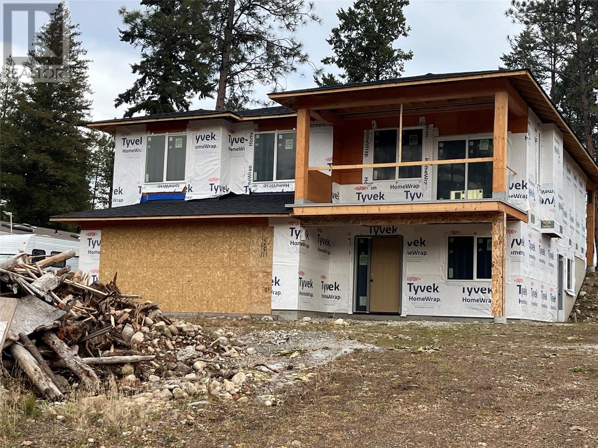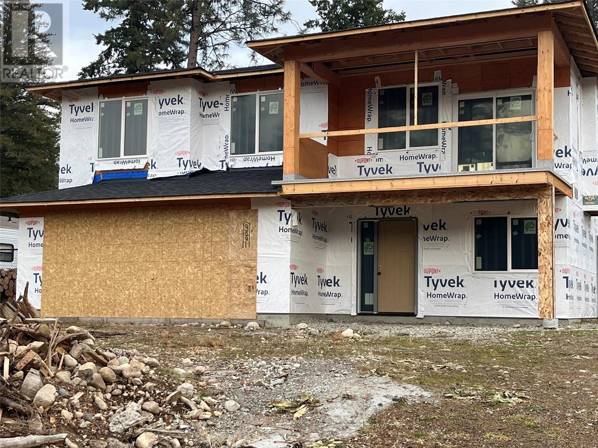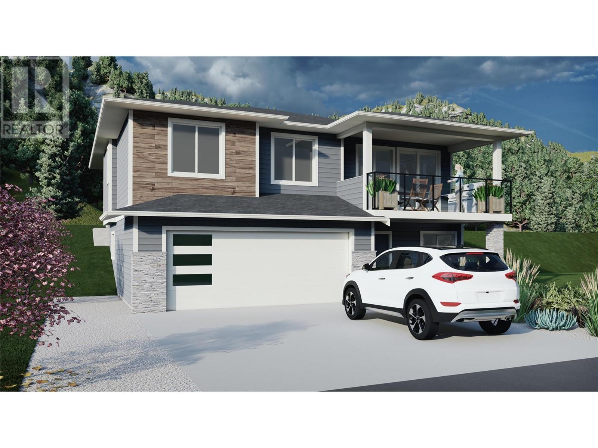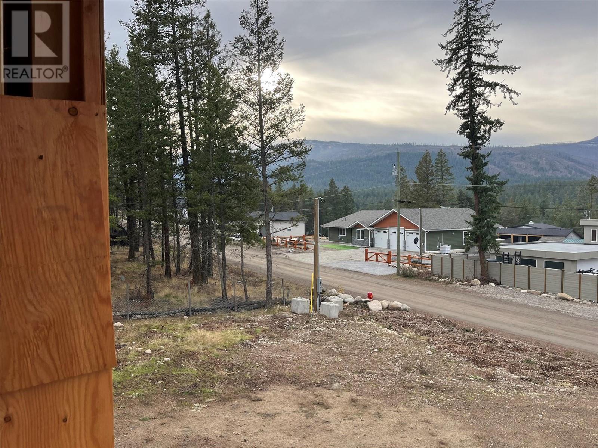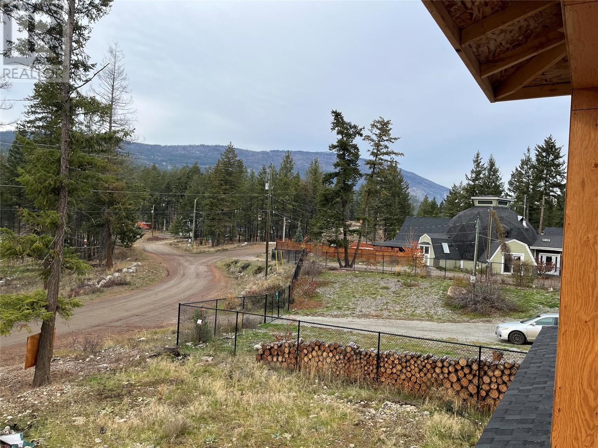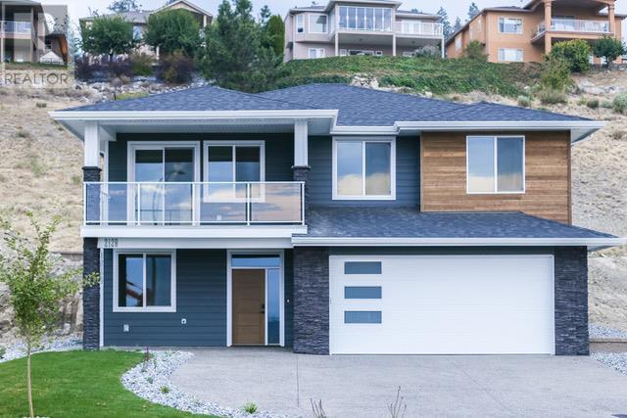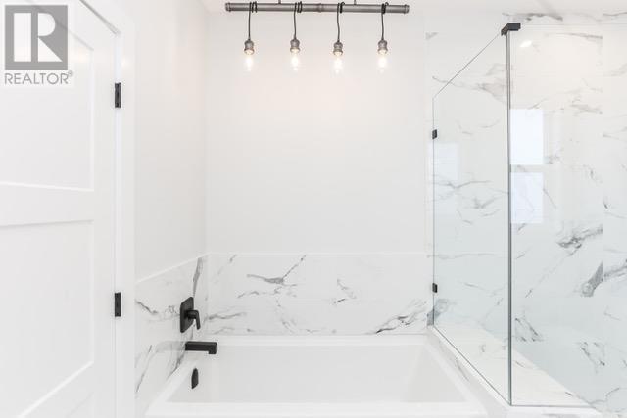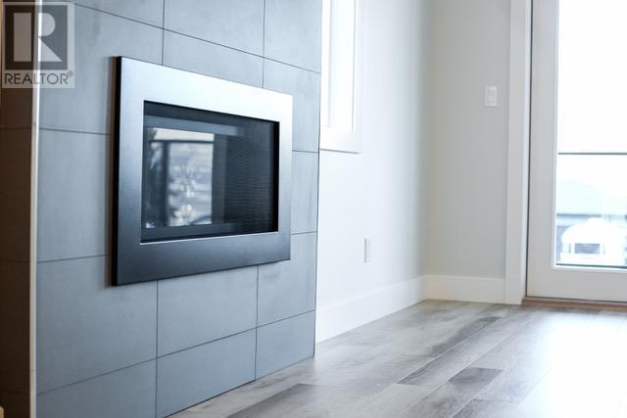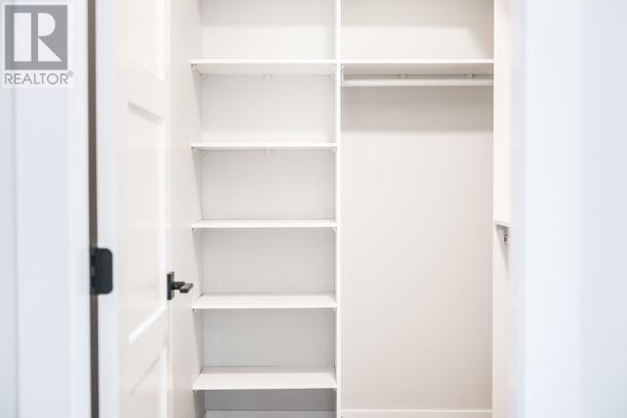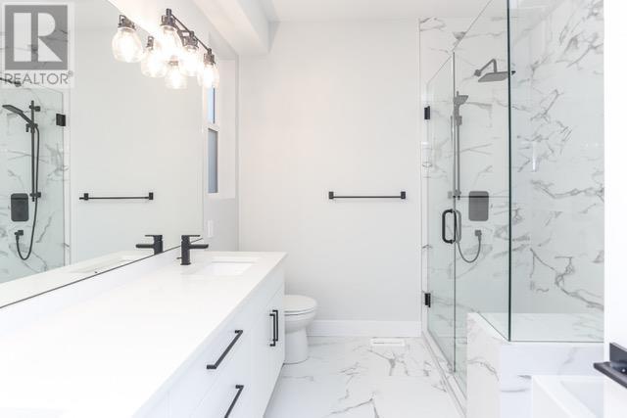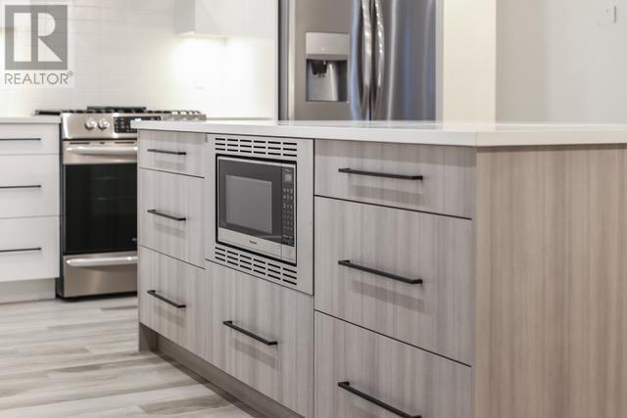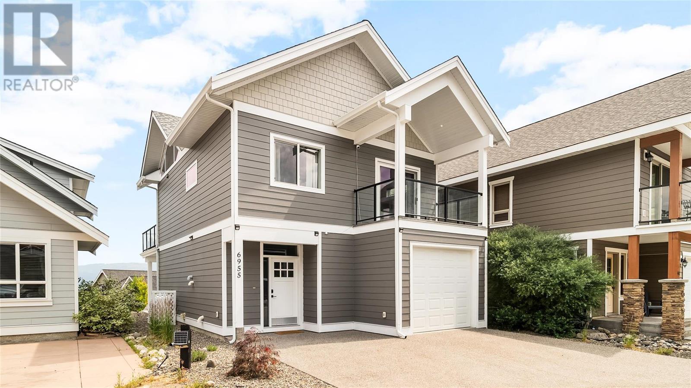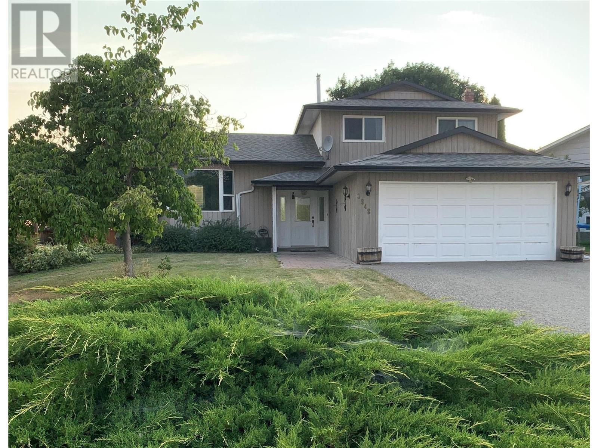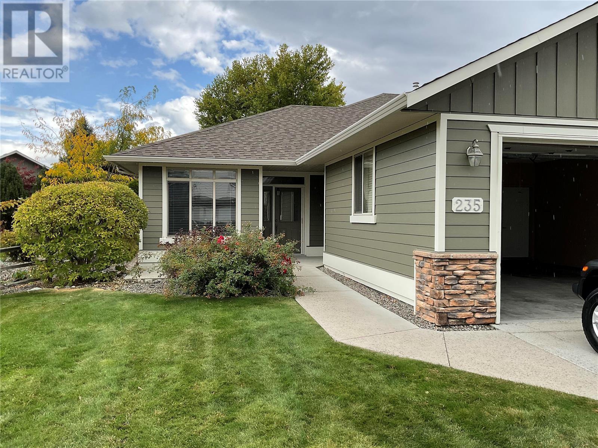This is going to be another exceptional residence crafted by Kelowna Home Builders, a renowned New Home Builder with a longstanding legacy of delivering satisfaction to families. This modern home is nestled within a tranquil yet vibrant community, offering a remarkable living experience. Situated on a generous .4-acre lot, immerse yourself in the natural beauty of the surroundings by taking leisurely strolls on nearby trails, engaging in snowmobiling, quad riding, or hiking, a convenient drive of less than five minutes leads you to a boat launch and beach, providing an array of recreational options. The residence features a time-tested, family-approved floor plan thoughtfully designed with 3 bedrooms on the upper level and the option of an additional 2 on the lower floor. Its versatile plan offers the possibility of easy conversion into a suite with the simple addition of a compact kitchen. It is all roughed in for the suite. This makes it ideal for extended family living arrangements, accommodating teenagers seeking their own space, or operating as a successful rental. Expect nothing less than superior interior finishes, Quartz countertops, stainless steel appliances, central air conditioning, a cozy fireplace, and the convenience of a double garage with ample room. Take the opportunity to make this impeccable property your own. (id:22446)
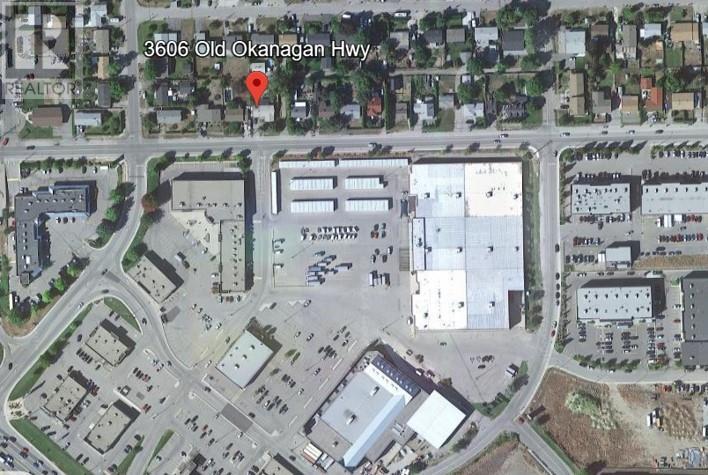 Active
Active

