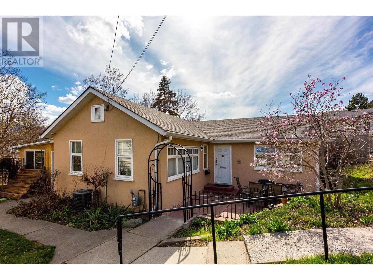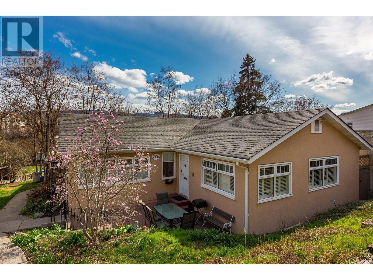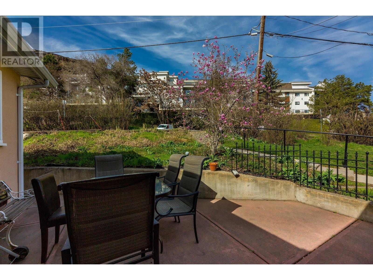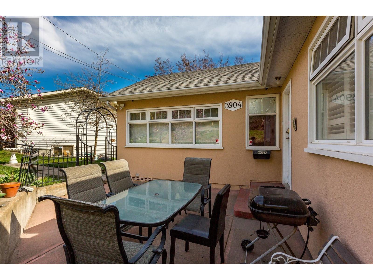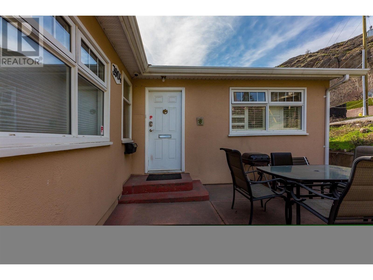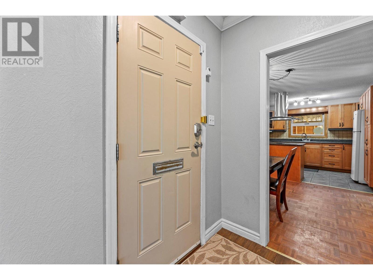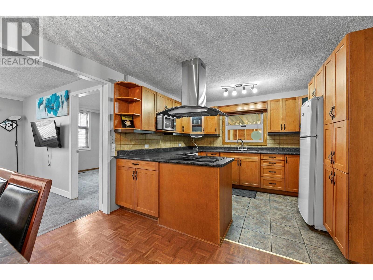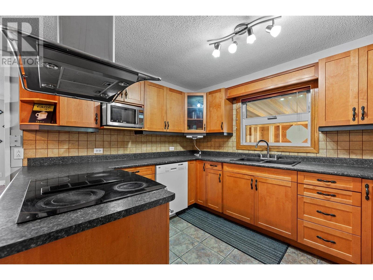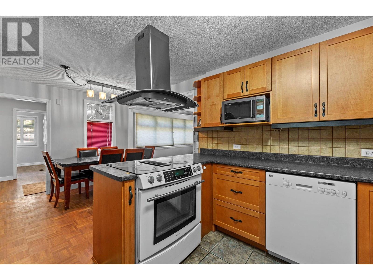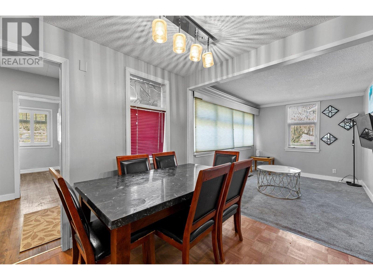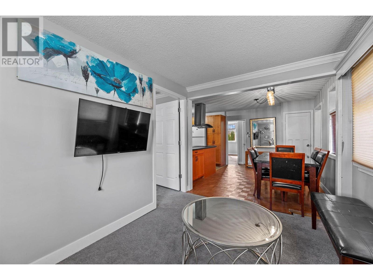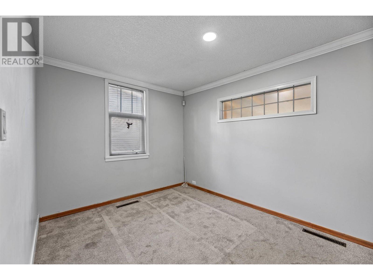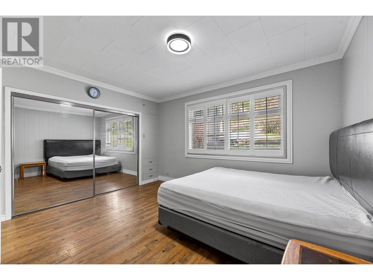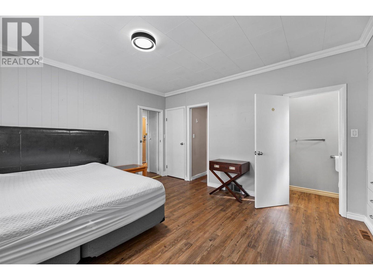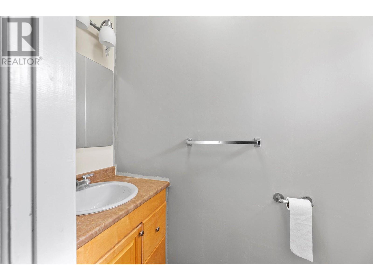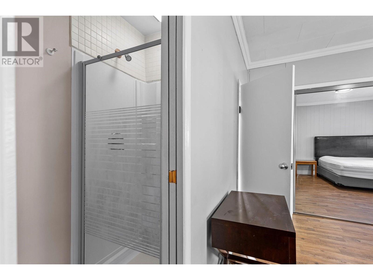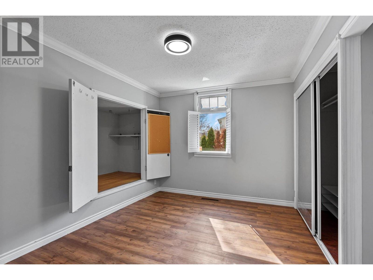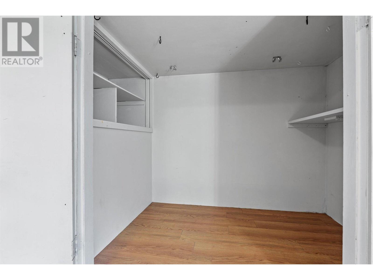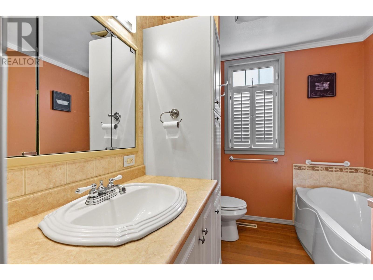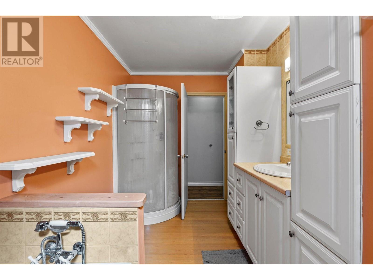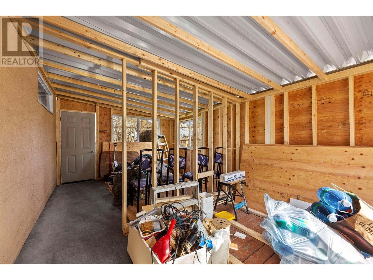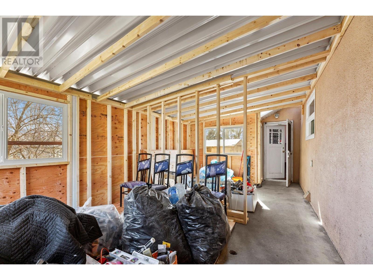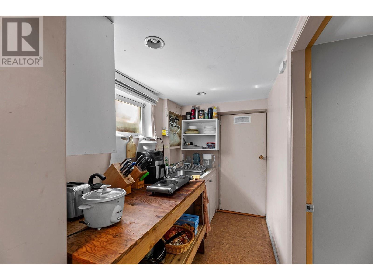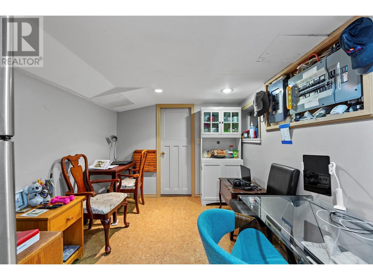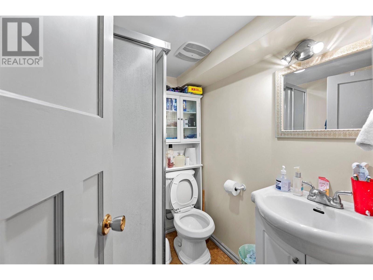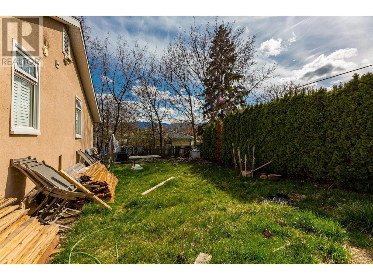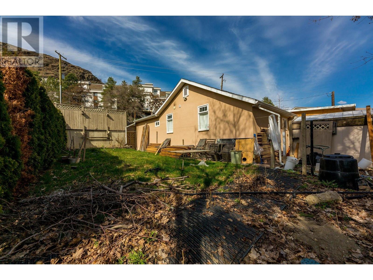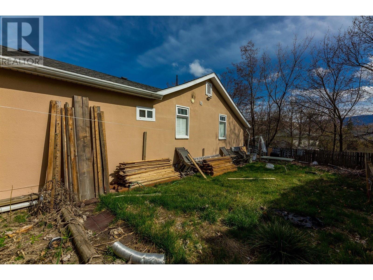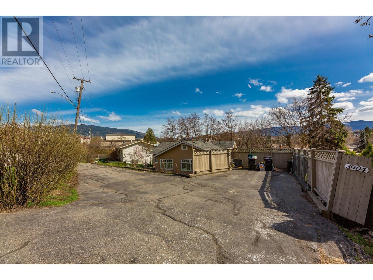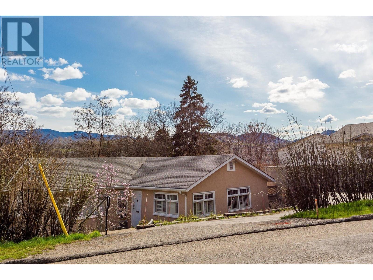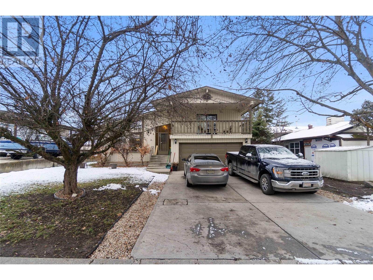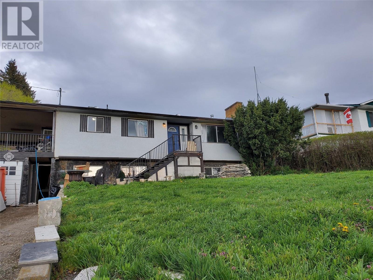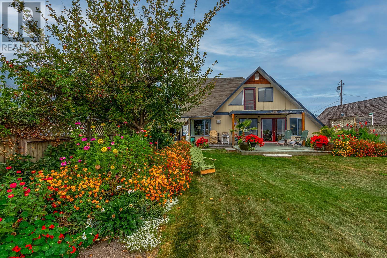First time home buyers and investors take note! Nice ranch home with an In-Law Suite! This home offers an amazing opportunity, being close to transit and shopping in downtown Vernon. Inside, a thoughtful and partially open layout awaits with laminate flooring underfoot and a spacious kitchen with medium wood cabinetry, tiled backsplash, and abundant countertop space. There's an adjacent living room with numerous windows and natural light. There is a bonus office space off of the front door for a multitude of uses. The main floor master suite offers an attached ensuite bathroom with great storage. A second main floor bedroom shares a full hall bathroom. There's a third bedroom that was recently added that could be kept or removed as needed. Below the main floor, the finished basement contains a separate entrance and rec room. This could be made into an in-law suite. A fourth bedroom on this floor is great for older children, with a three-piece bathroom. Lastly, a workshop and mechanical room offers storage. Outside, there is a covered deck and the fenced yard great for pets. (id:22446)
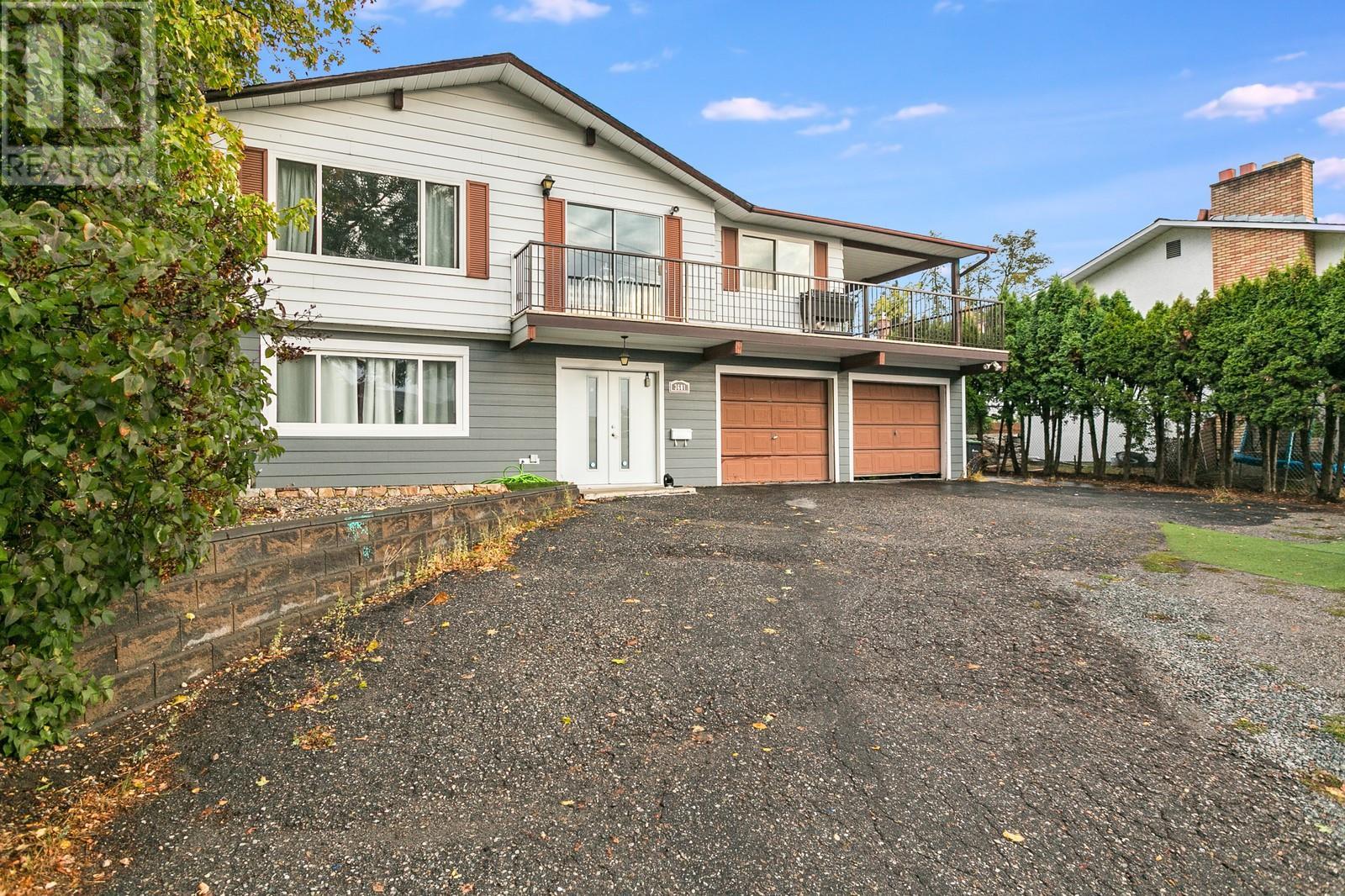 Active
Active

