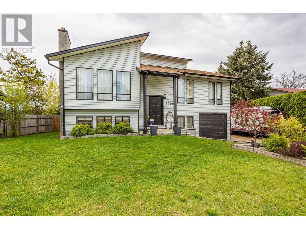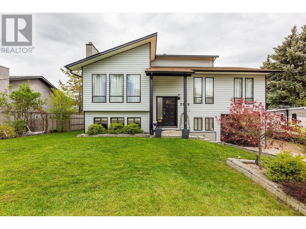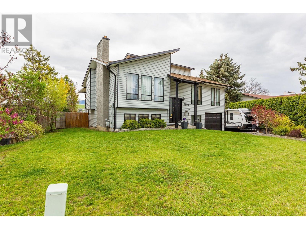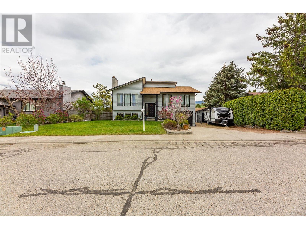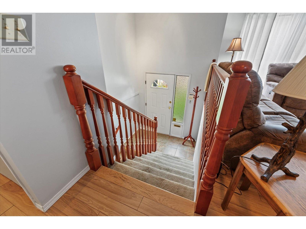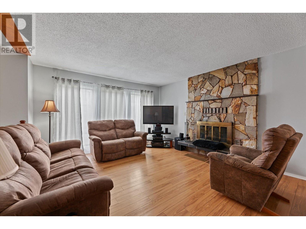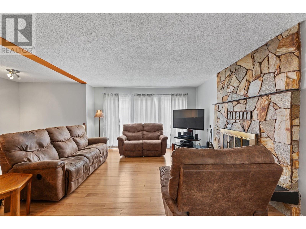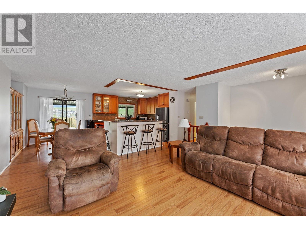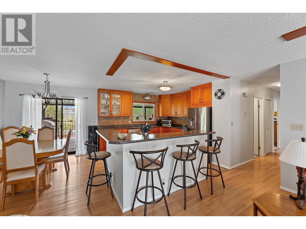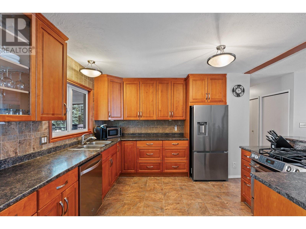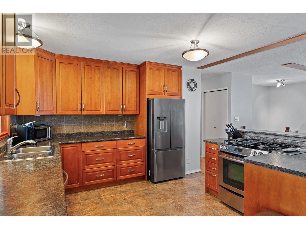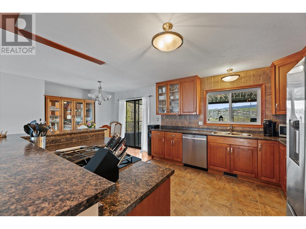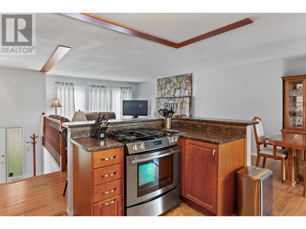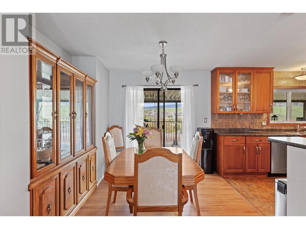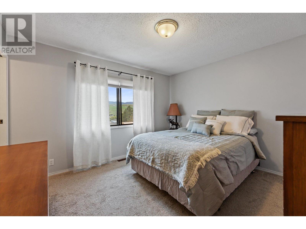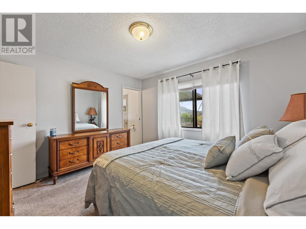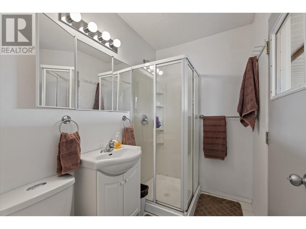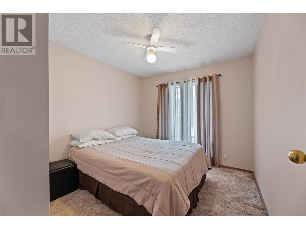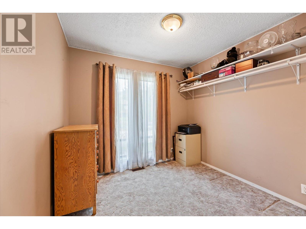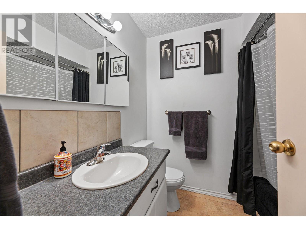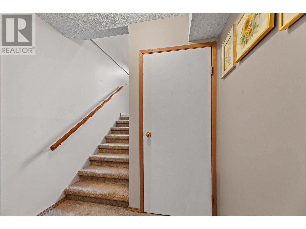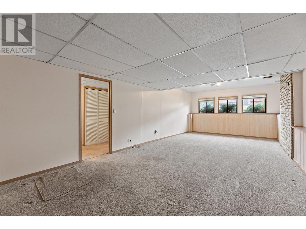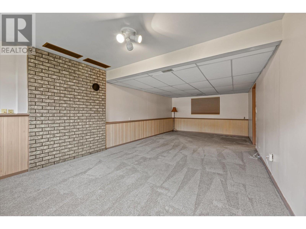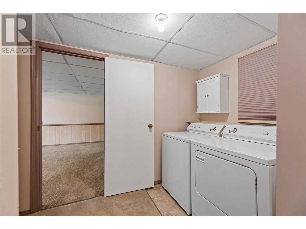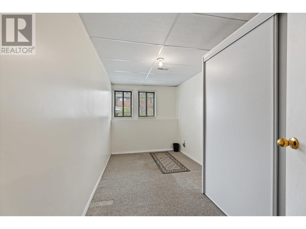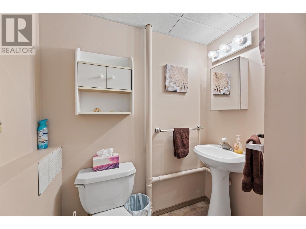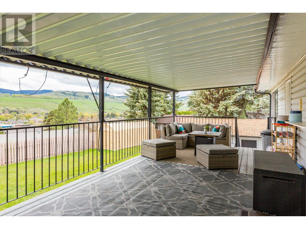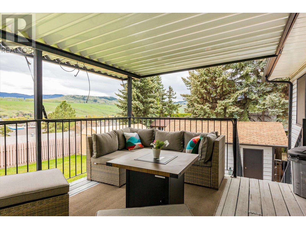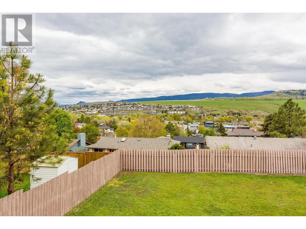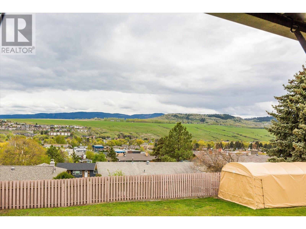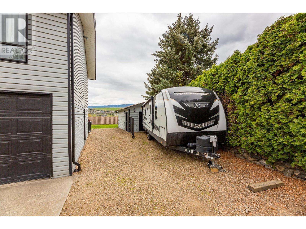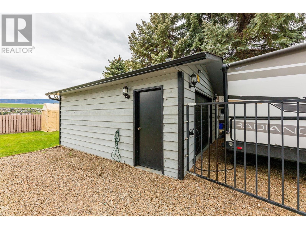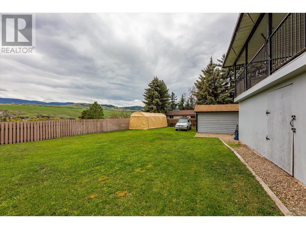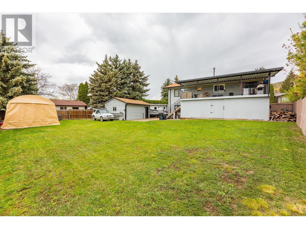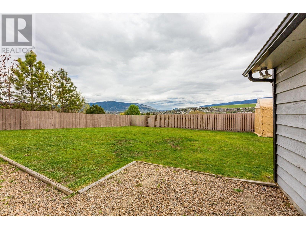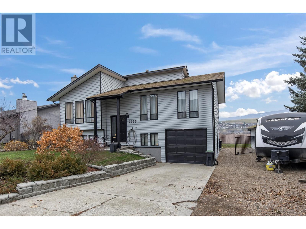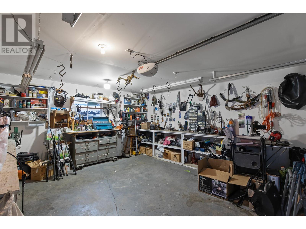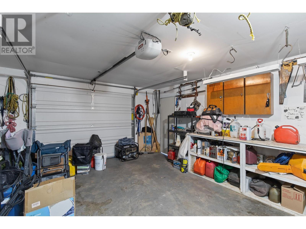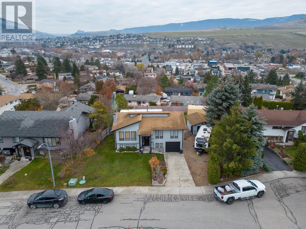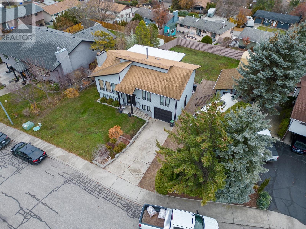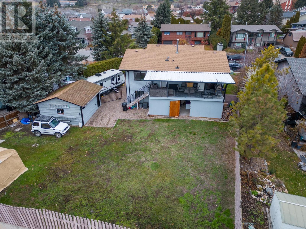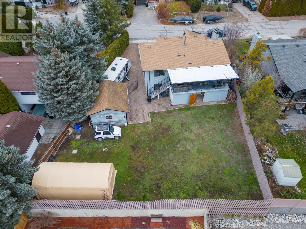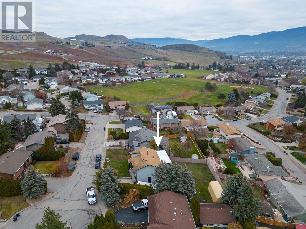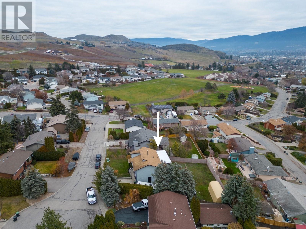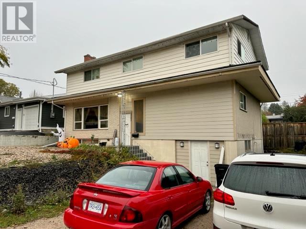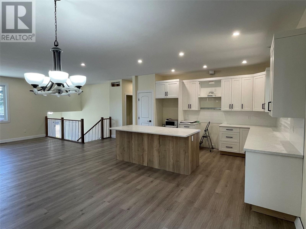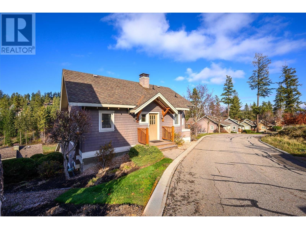Nestled on a peaceful cul-de-sac, 2909 Heritage Place welcomes you to a haven of tranquility and outdoor enthusiasts' paradise. This meticulously maintained bi-level residence is tailor-made for those who appreciate the finer details of a home. With 3 bedrooms, a den, 2.5 bathrooms, and ample parking , this property seamlessly combines comfort, functionality, and a touch of charm. Step inside to discover a thoughtfully designed interior with a spacious living room, a well-appointed kitchen with high end appliances, with a dining area that opens onto a covered deck. The main level features 3 bedrooms, a den in the lower level that could serve as a home office or guest room, and 2.5 bathrooms. The outdoorsman will appreciate the 16×20 detached shop, providing ample space for hobbies, projects, or storing outdoor gear. With tons of parking, including RV parking, and a separate entrance for potential suite development, this property offers flexibility for a variety of lifestyles. Enjoy your morning coffee on the covered deck while taking in the breathtaking valley view. The large fully fenced backyard offers a safe and private space for relaxation or entertaining. It's the ideal setting for gatherings with family and friends. This home has been tastefully updated, marrying modern convenience with timeless appeal. Don't miss the chance to make this unique property your own. Contact us to schedule a private tour and experience the charm and functionality this home has to offer! (id:22446)
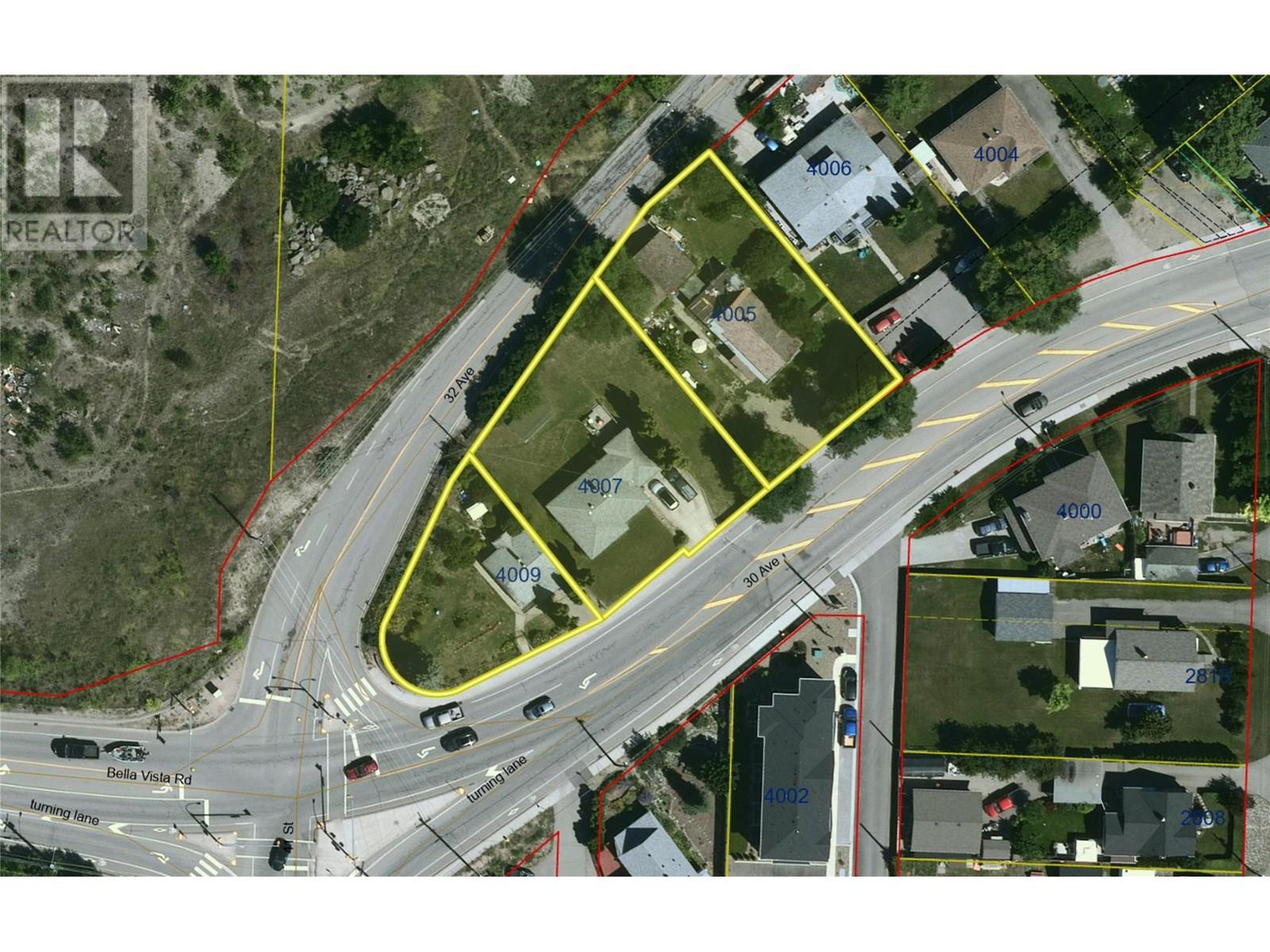 Active
Active

