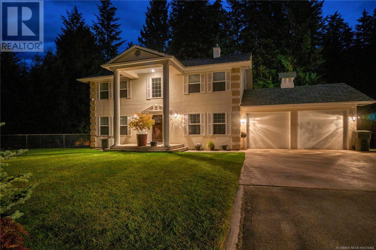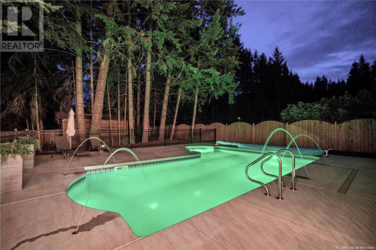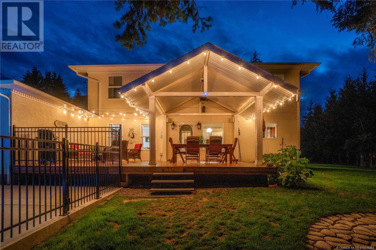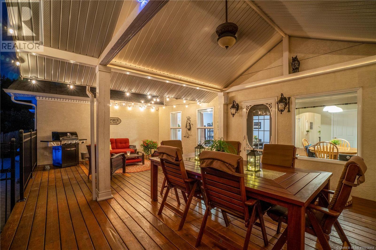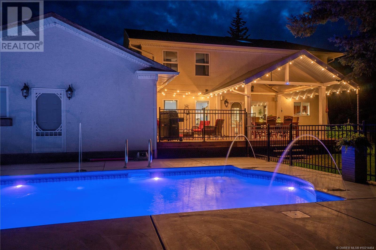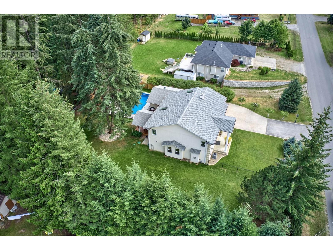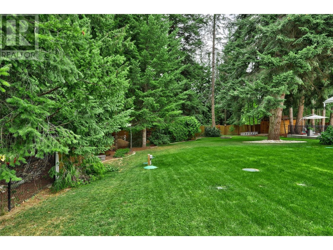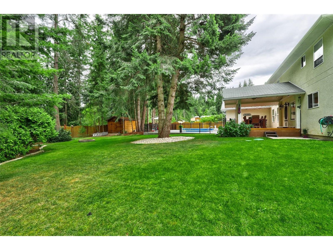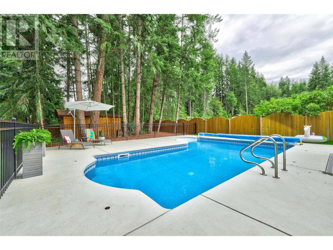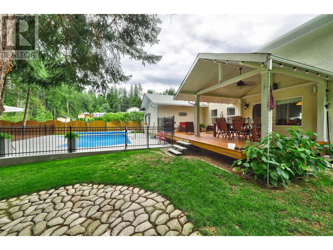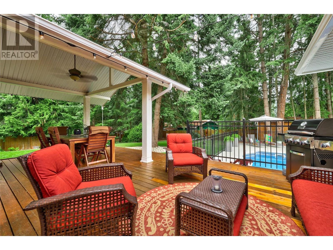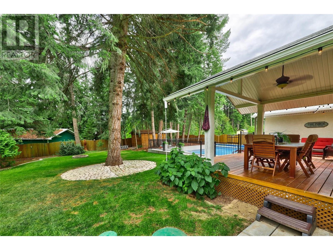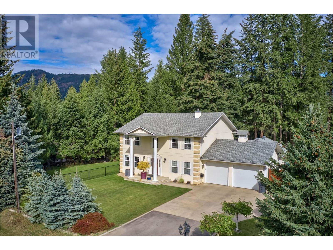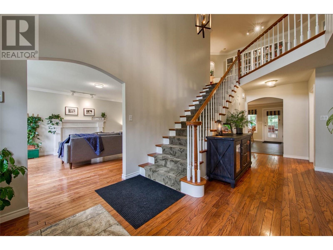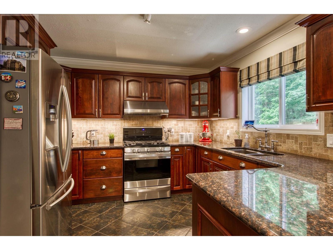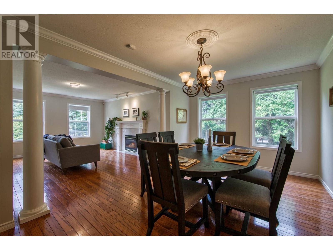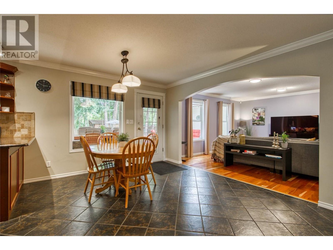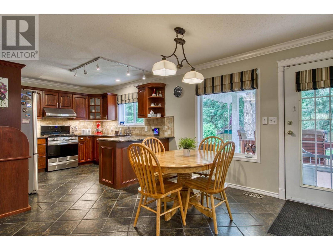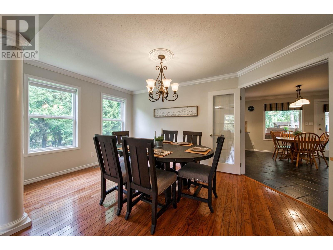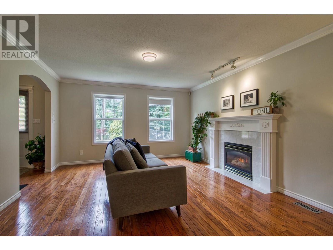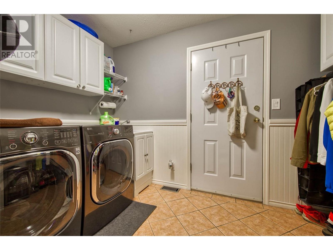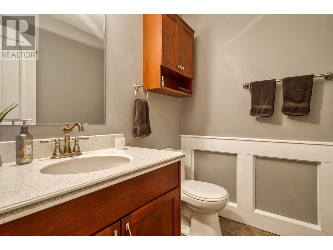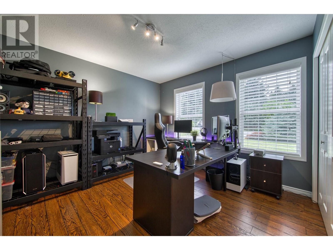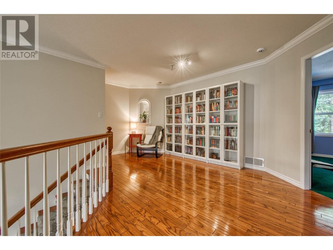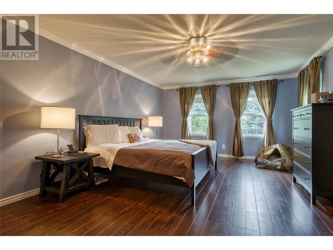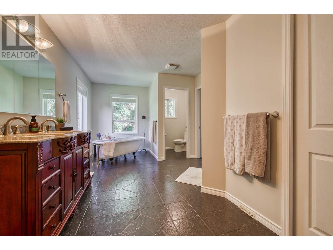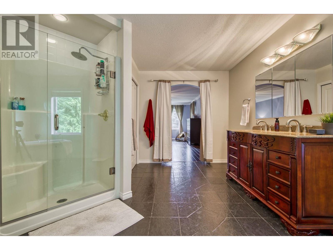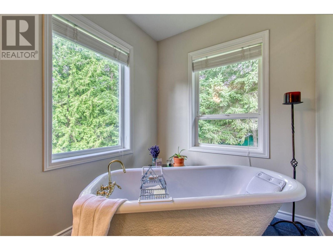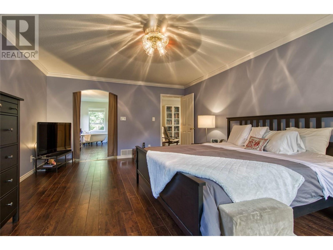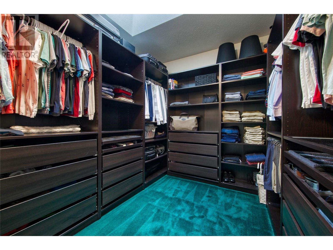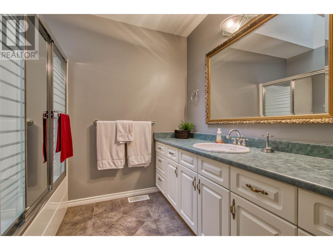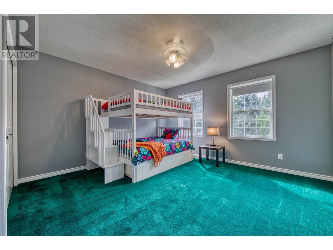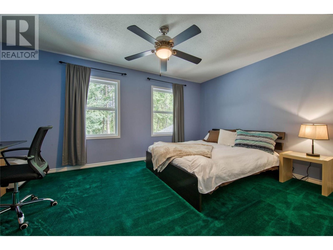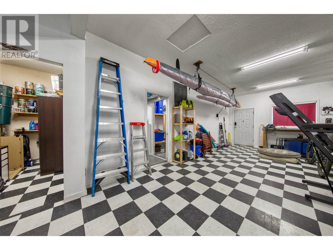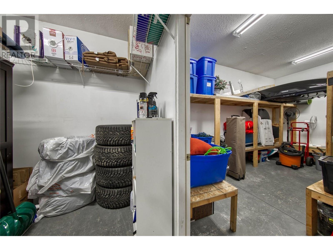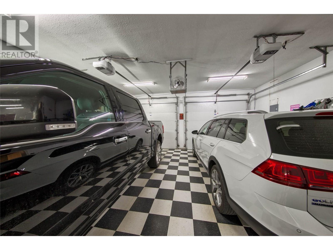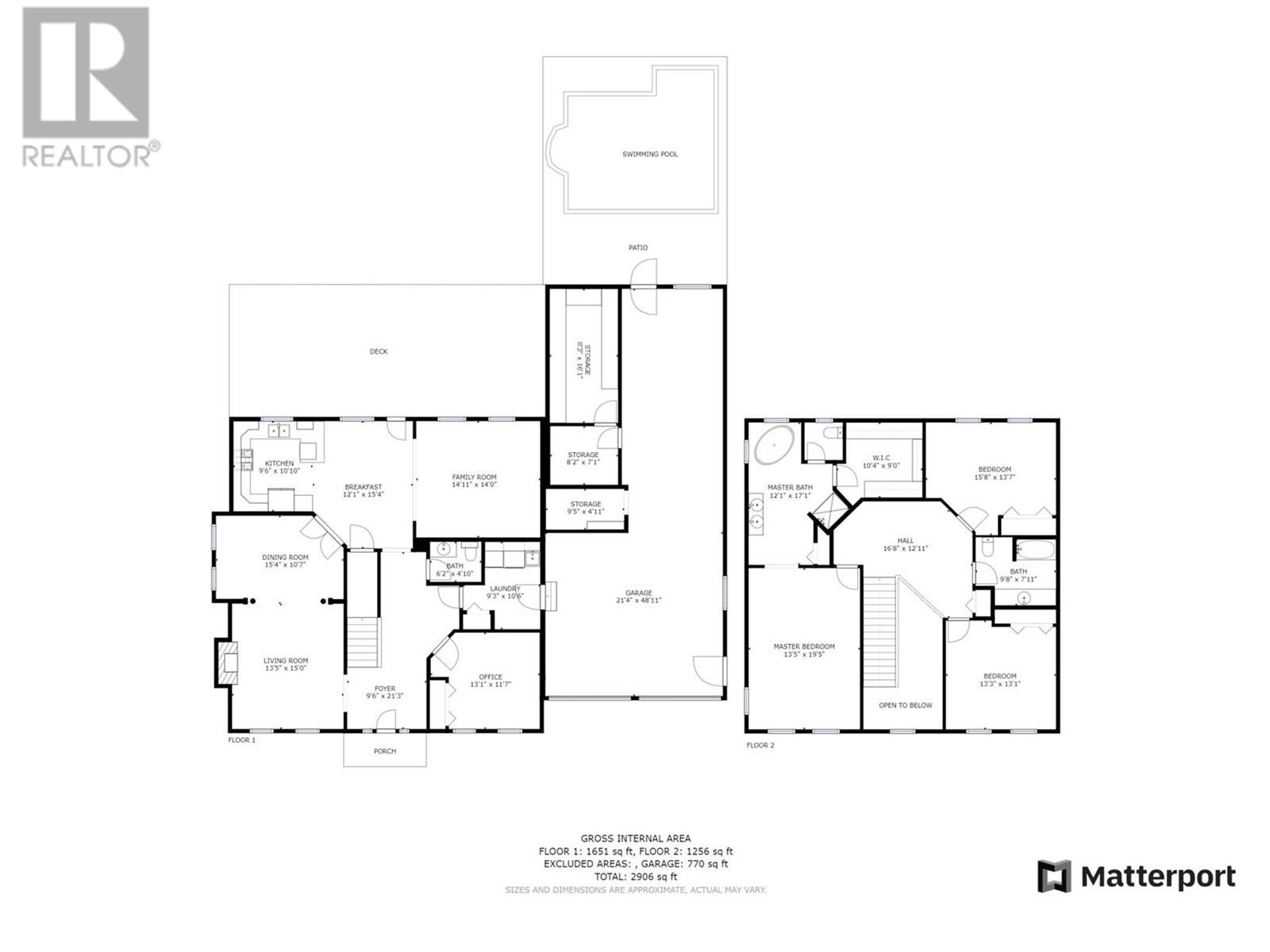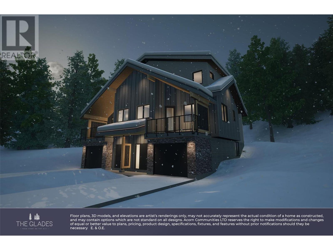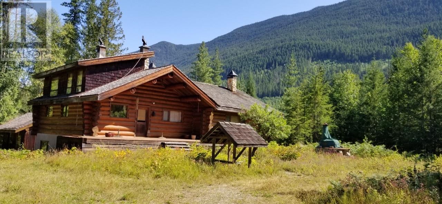Sun soaked Blind Bay, sits on the northern tip of BC’s fruit belt where summer temperatures hit the high 80’s and 90’s and winters are comfortably tempered by the vastness of Shuswap Lake. If you are a gardening enthusiast, Cherries Peaches Grapes Tomatoes and more are all prolific in this zone 6B region. When house hunting, you will want a home with a LEVEL DRIVEWAY, a SUNNY EXPOSURE, ample ROOM FOR GUESTS and an easy place to PARK your NEW BOAT or MOTORHOME. This southern peach has it all. Loaded with Tennessee charm and just a short stroll from the beach and waterfront restaurant district, this 1996 Colonial 2 story has a recently built, in-ground POOL for that added fun factor. A surprise awaits you in the 3 bay garage that measures almost 50 feet on one side. OK I just blew the surprise! Inside, the main floor offers an ample sparkling granite kitchen that spills out onto the covered patio for poolside relaxation, a generous FAMILY ROOM, intimate DINING AREA plus an extra bedroom/ office. A stately staircase leads to an open gallery-style landing that again, exudes grandness and fortune. Upstairs, the master suite is perhaps the largest I have ever seen with a WALK-IN CLOSET you will not find in most homes. Natural gas, Community water supply, recent Septic System and low taxes make ownership here stress free and economical. If you’ve been waiting for the pick of the crop, don’t be shy, this one is your’s to lose. (id:22446)
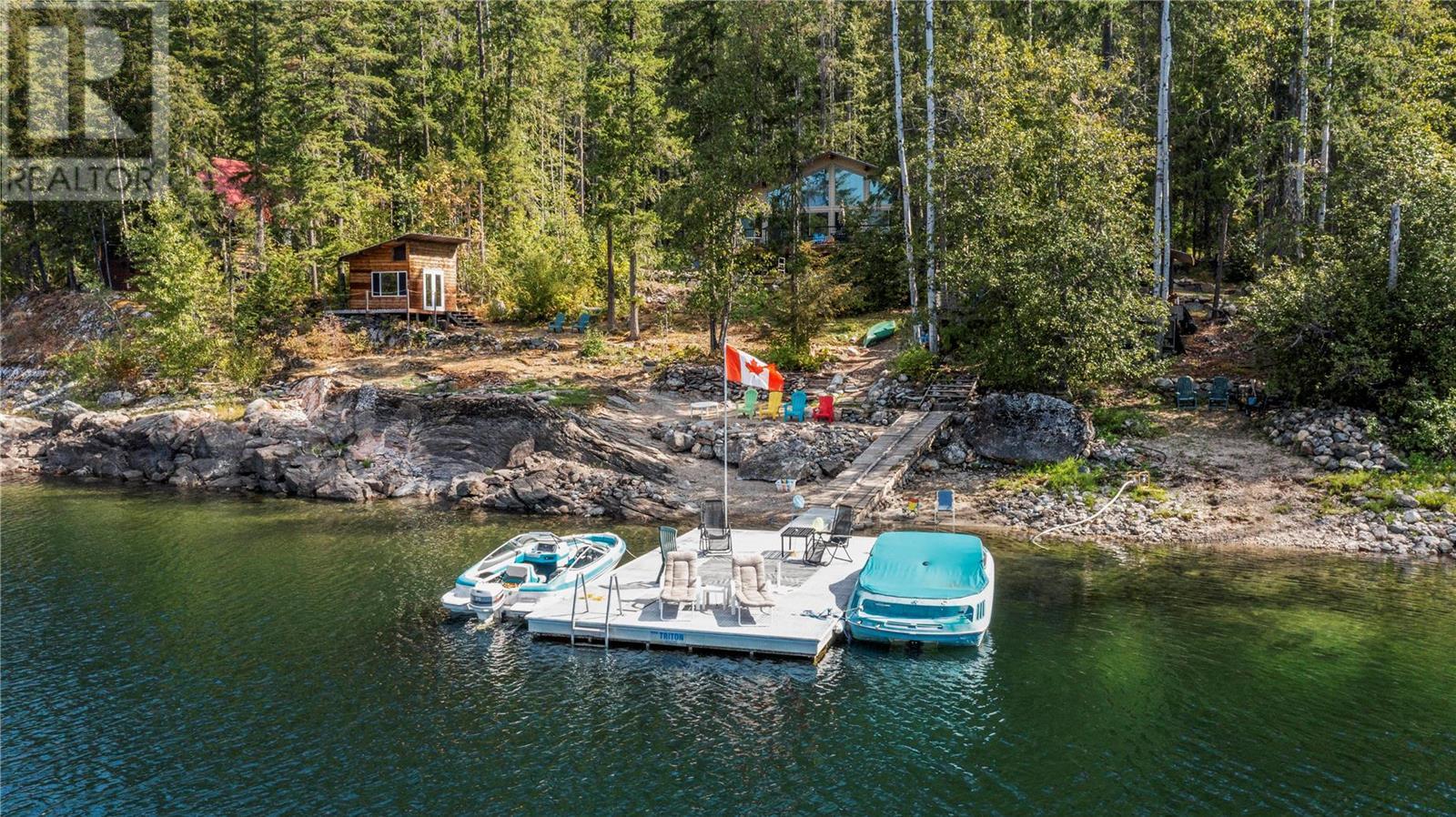 Active
Active

