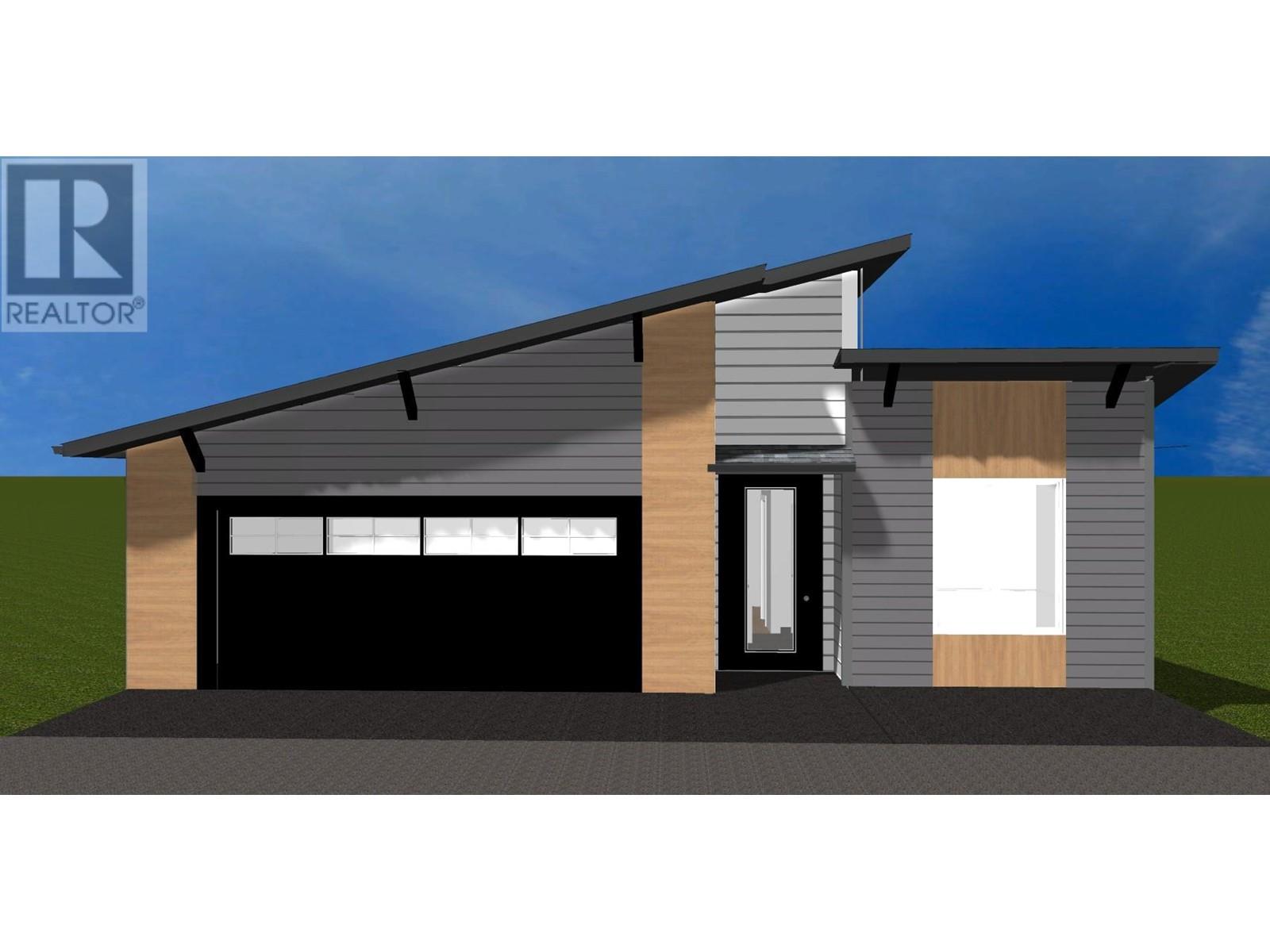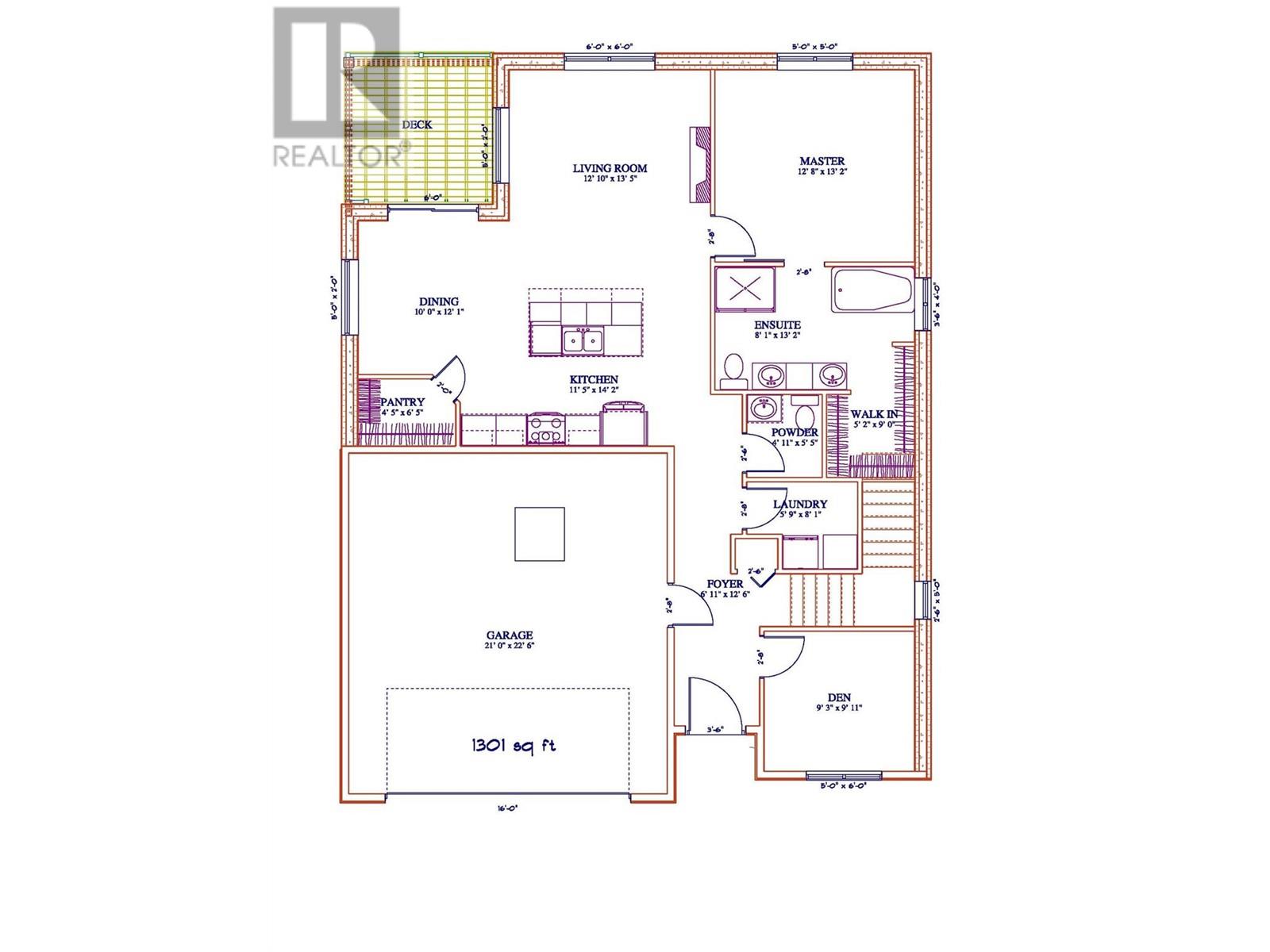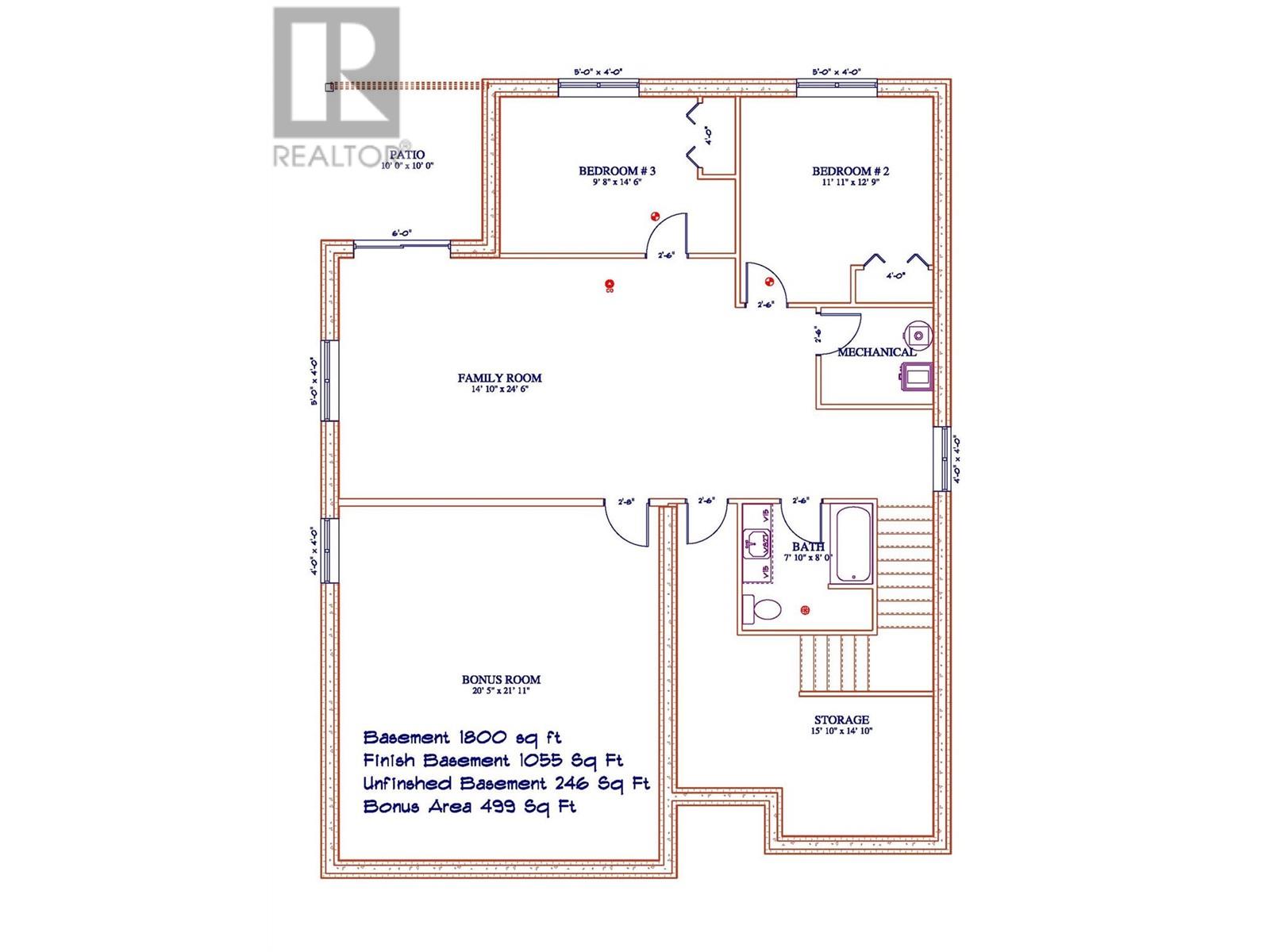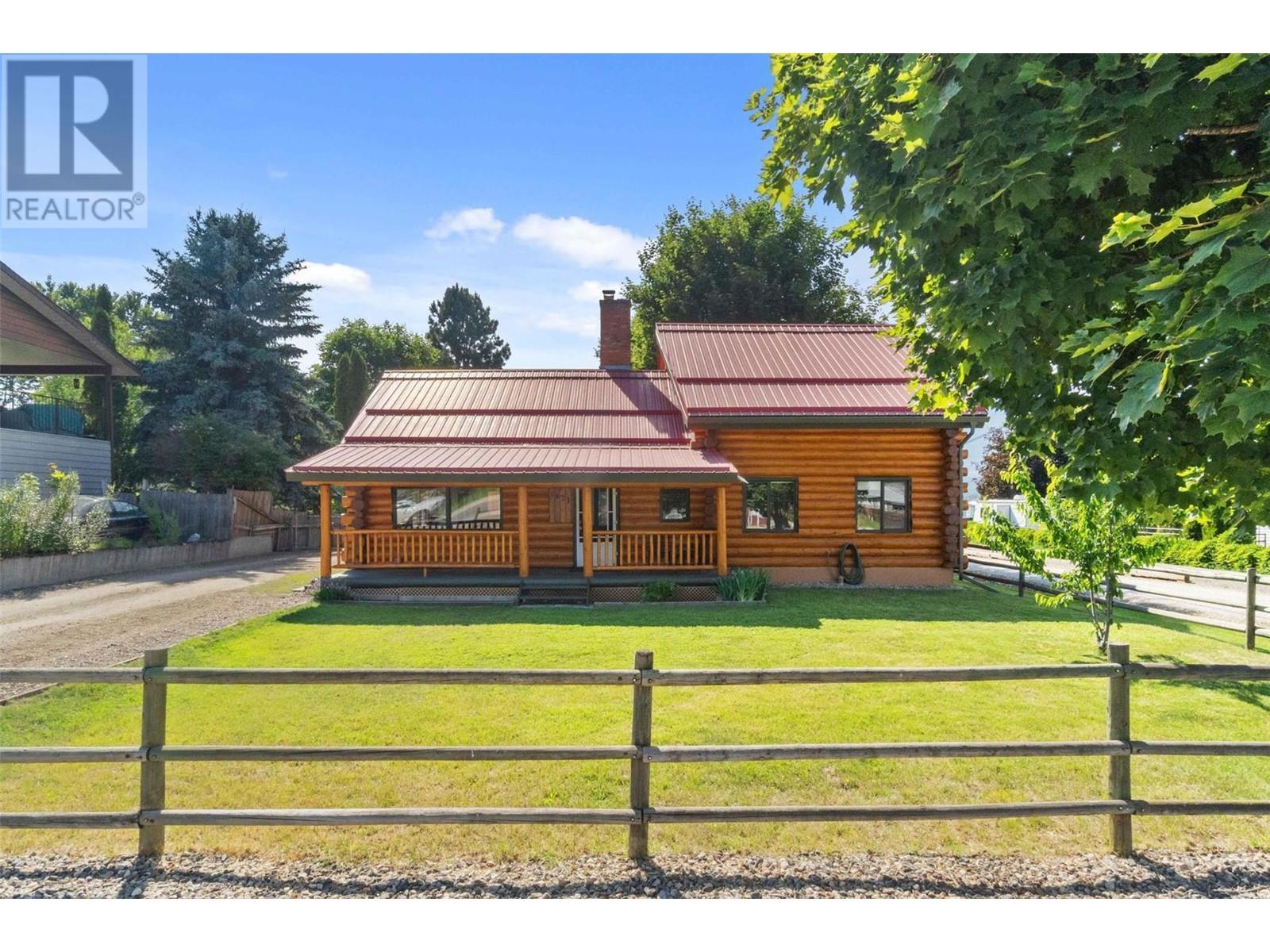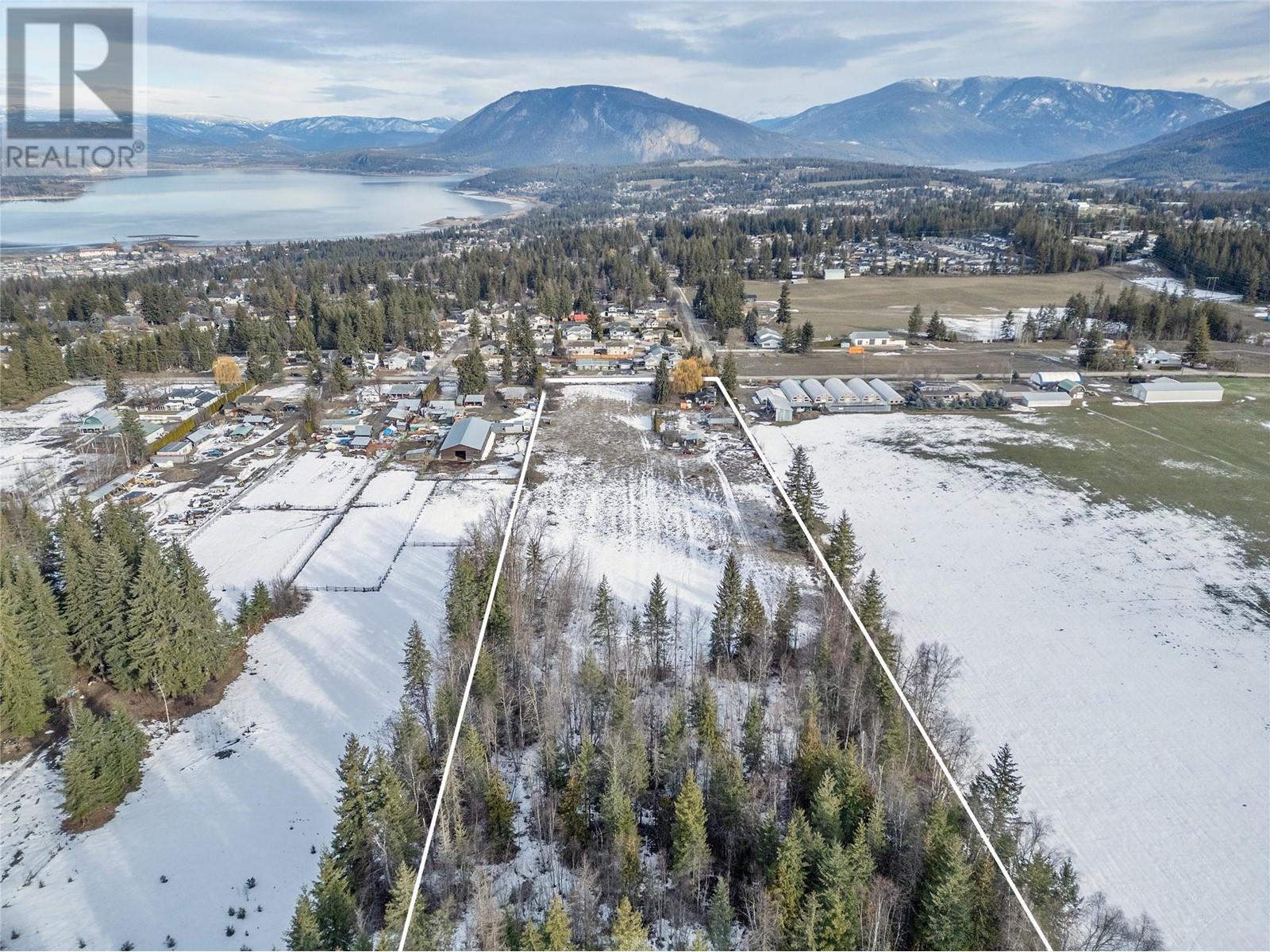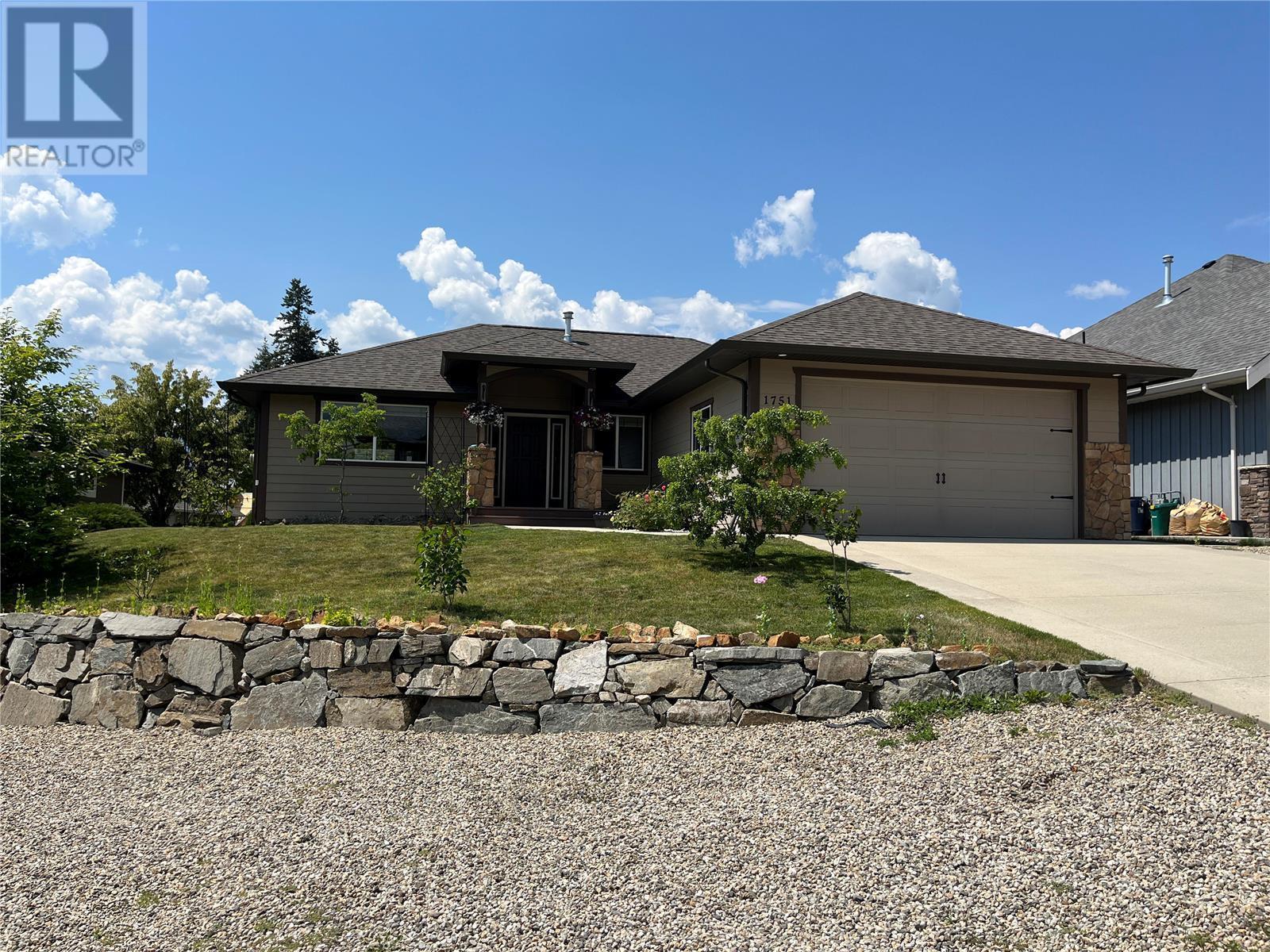Modern Living Designed with You in Mind! 3 Bedroom, 2.5 Bath + Den/Office Lakeview home offers tons of high end extras. Step into the spacious entry and you'll be awed by the quality throughout ~ Featuring Engineered Hardwood, Ceramic Tile, Custom Built Cabinets and Quartz Countertops, Kitchen with Large Island, Walk-in Pantry, All Appliances, 9 ft Ceilings, Cozy Living Room with Gas Fireplace, Covered Decks, Primary Bedroom with Free Standing Tub and Tiled Walk in Shower, Spacious Family Room in Walk-out Basement, 500 sq ft Bonus Room, Extra Large Attached 21' x 22'6"" Double Garage that comfortably fits two vehicles, ICF construction to trusses offering you 80% more efficient than wood construction resulting in savings for the homeowner in heating and cooling costs, Fully Landscaped Yard, Beautiful Lake and Mountain Views and Low Strata Fees of $83.50/month that includes Lawn Care and Road Maintenance. (id:22446)
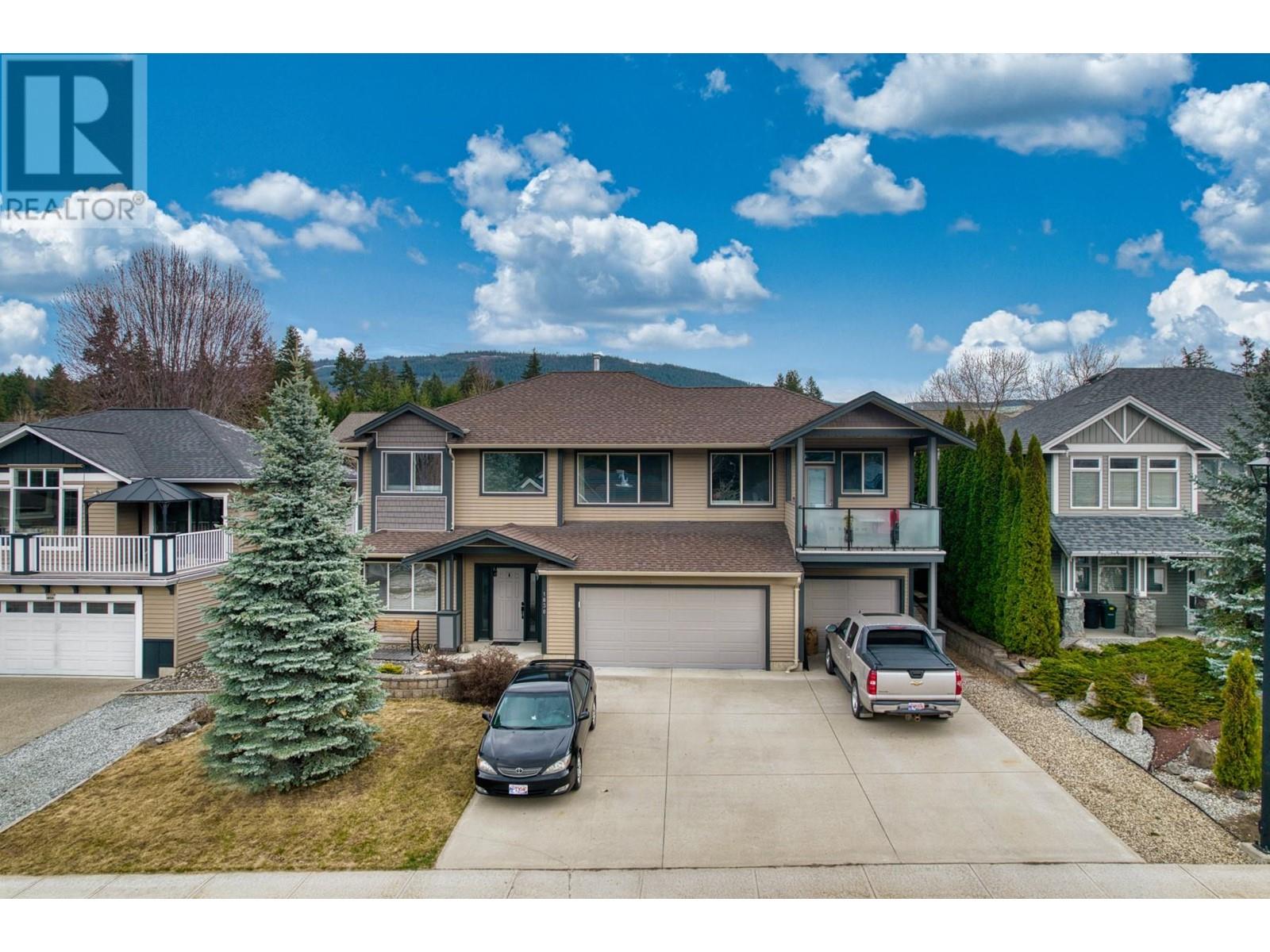 Active
Active

