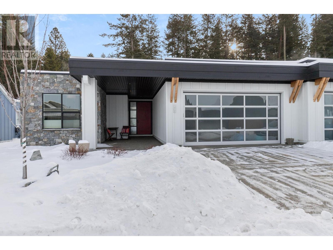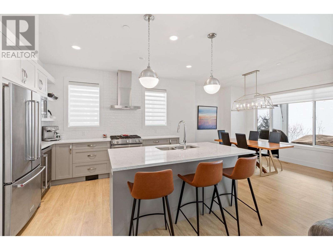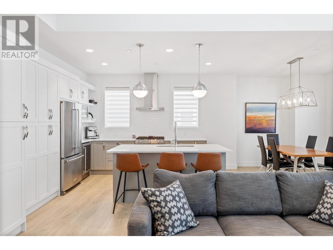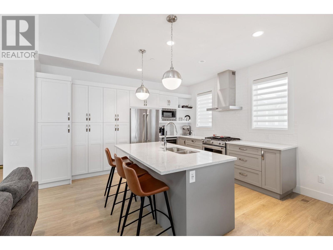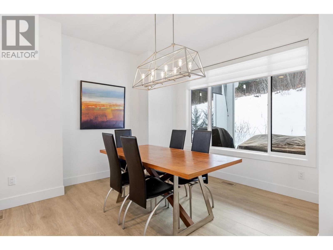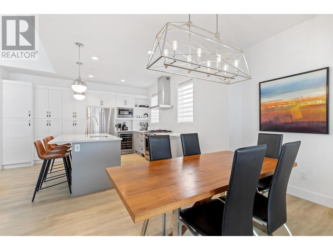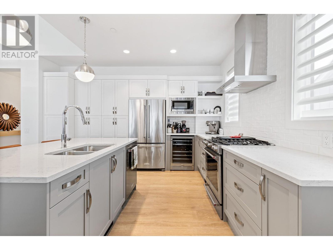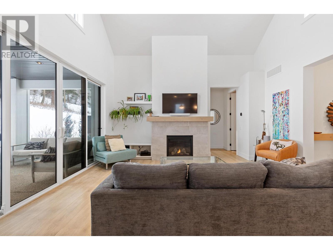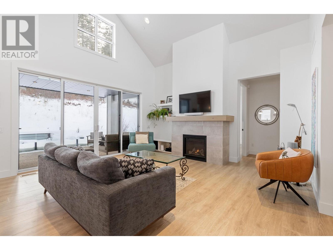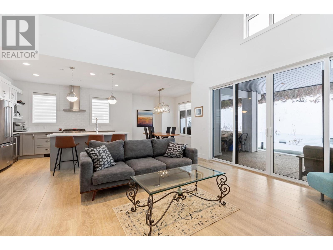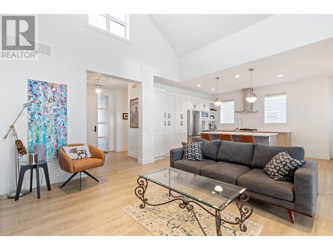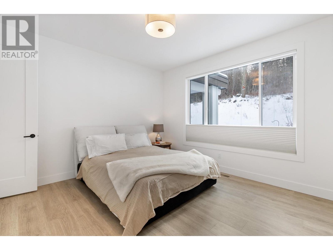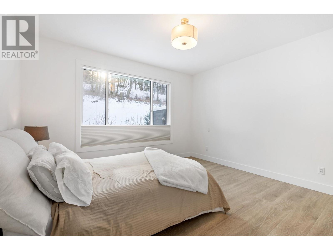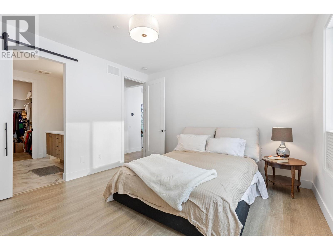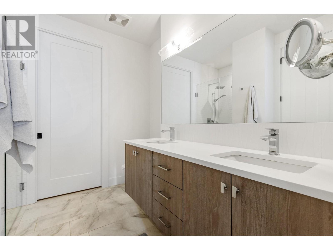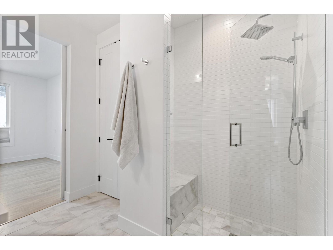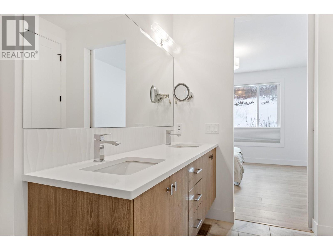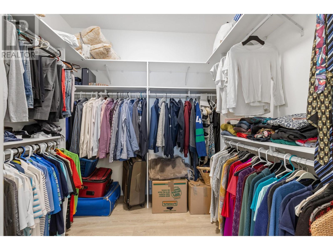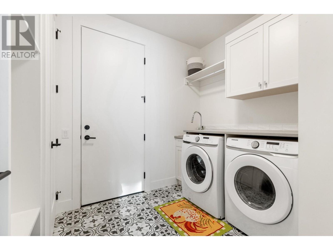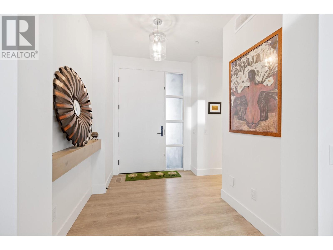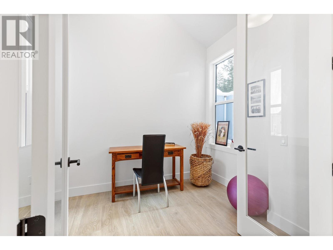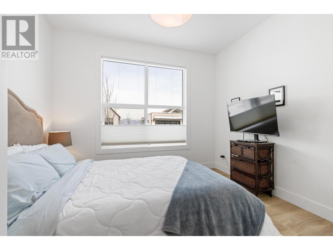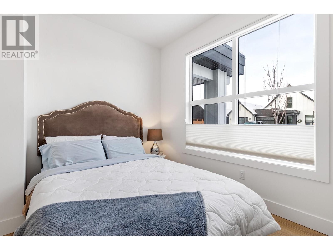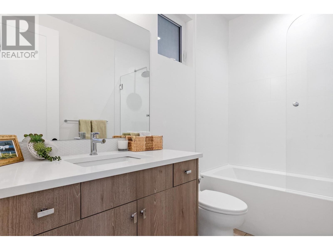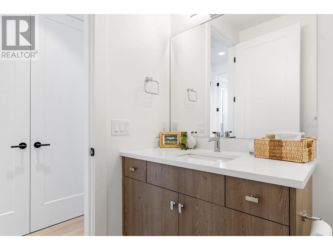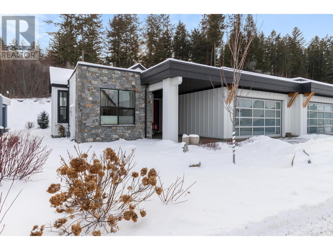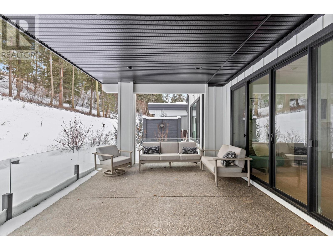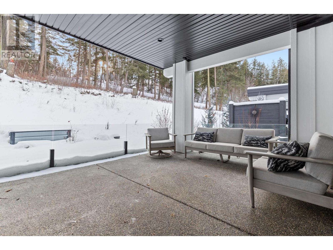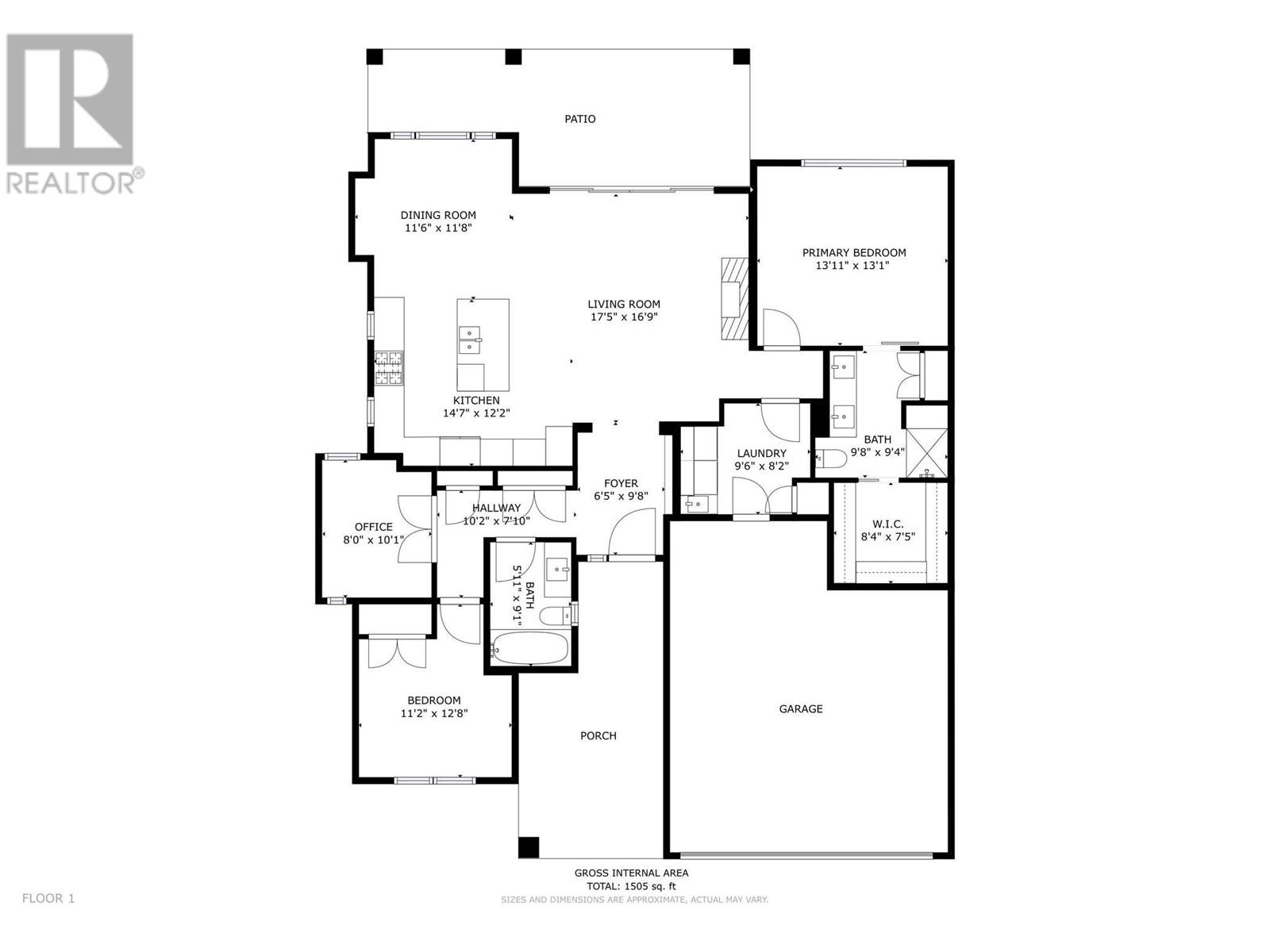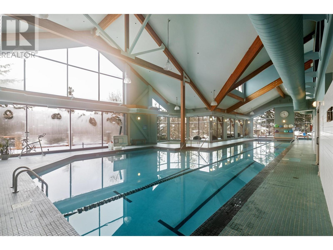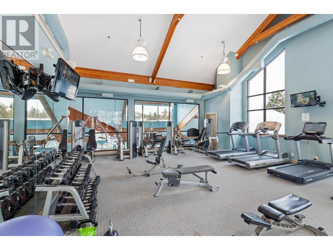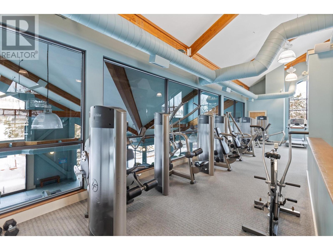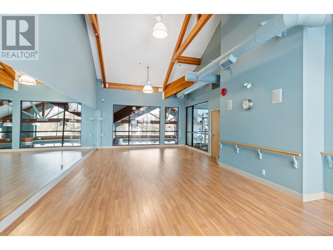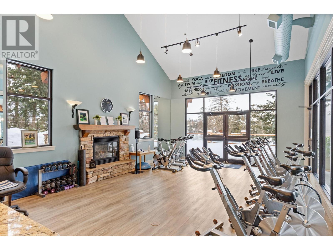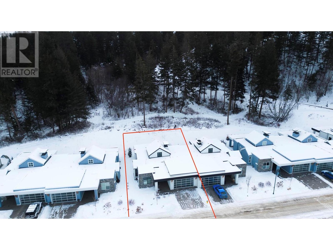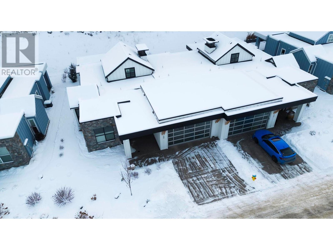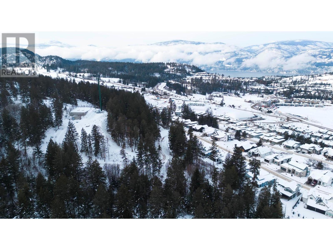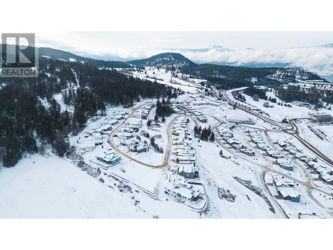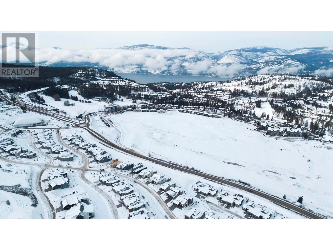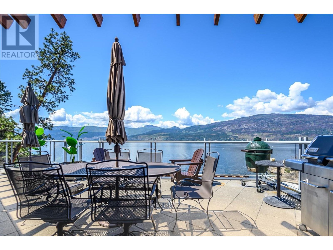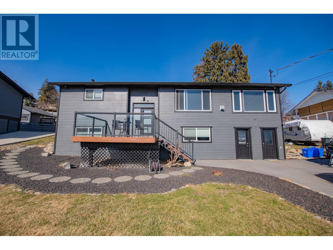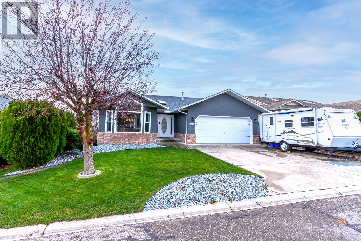Embrace the ease of single-level living in this exquisite 1500 sqft rancher-style half duplex, situated in the heart of the prestigious Predator Ridge ALL SEASON LIVING COMMUNITY. This home is thoughtfully designed with retirees or small families in mind, with a floor plan that combines luxury & comfort. The main living space was designed with vaulted ceilings, showcasing extra windows to create an airy light-filled ambiance throughout the day. The home also has a sizeable den, serving as an ideal home office or flex space depending on your needs. Other features include a double-car garage providing ample space for vehicles and storage. For those of you who NEED their 'STUFF', an easily accessible 5 ft crawl space under the entire home for additional storage. Updates include designer tile work in the laundry room/master ensuite, upgraded bathroom countertops and glass bath enclosure, Hunter Douglas window coverings, a half-wall glass enclosure on the patio to keep your pets safe, and added insulation both for soundproofing and heating efficiency! If you have been thinking about making the move to Predator Ridge, this nearly new rancher home is a must-see! Community facilities include an indoor heated pool, hot tub, steam rooms, gym, yoga studio, and endless hiking and biking trails! Countless programs also await with fitness and yoga classes, culinary events and classes, wine tasting nights, and organized or drop-in indoor tennis and pickleball! Call to view now! (id:22446)
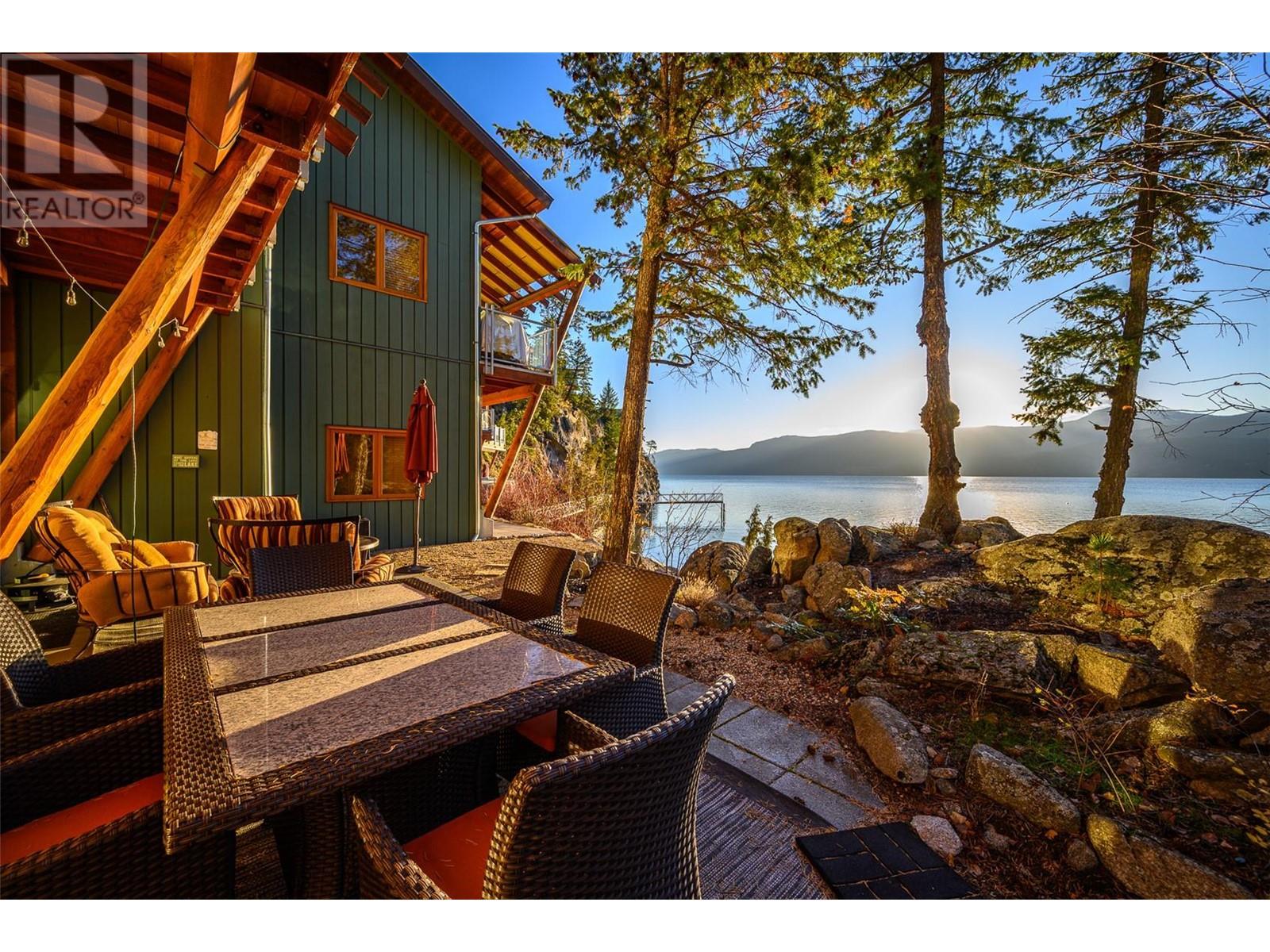 Active
Active

