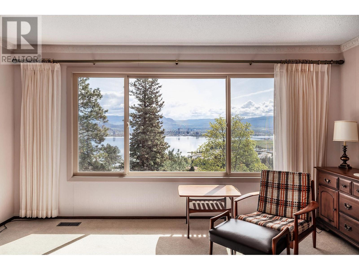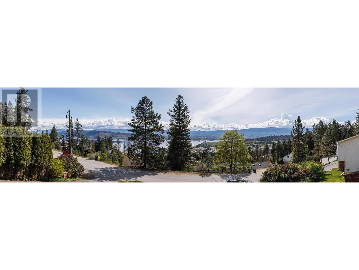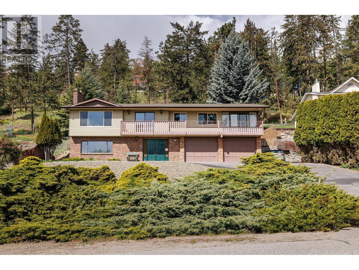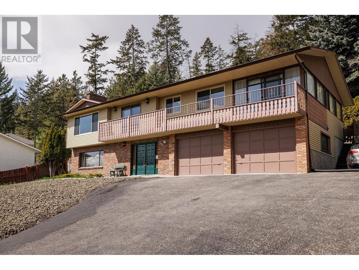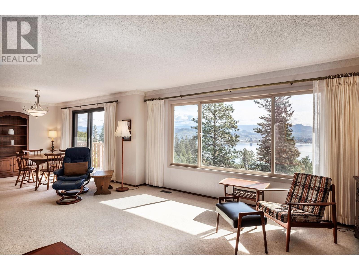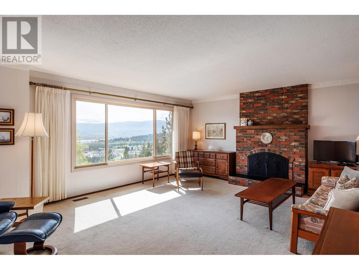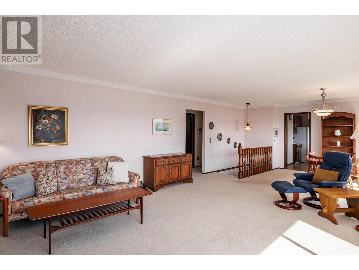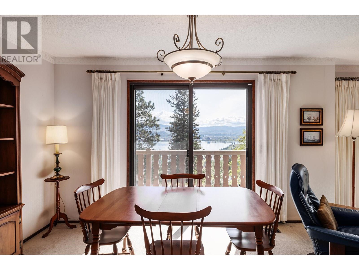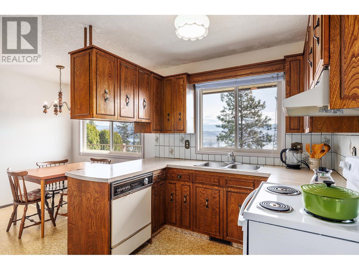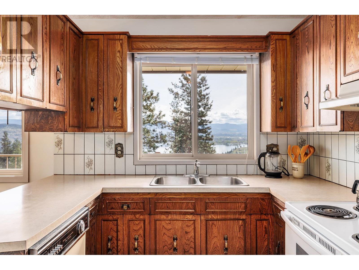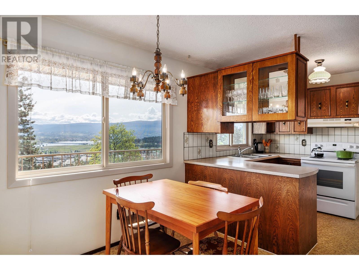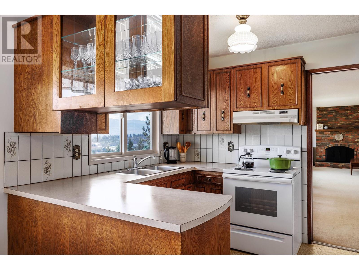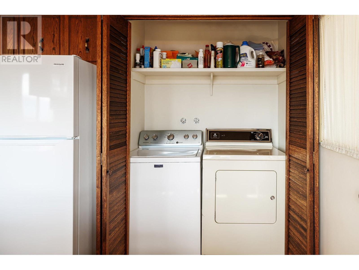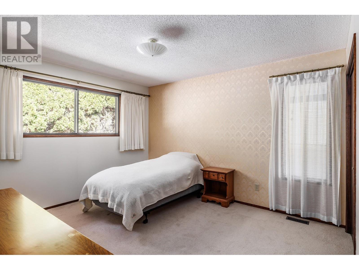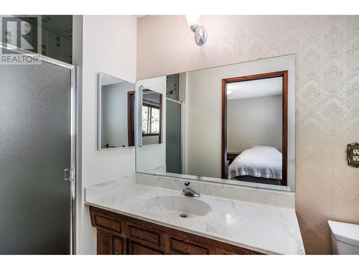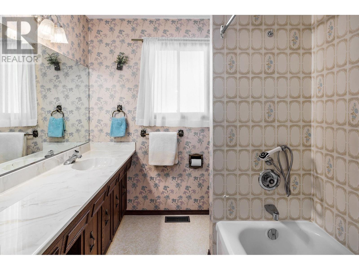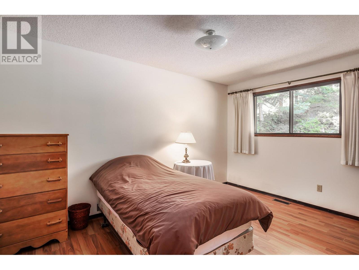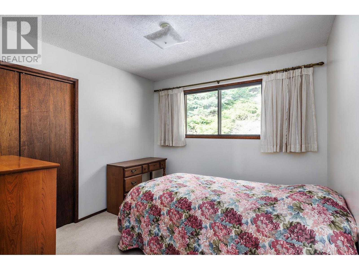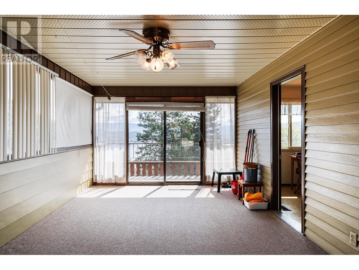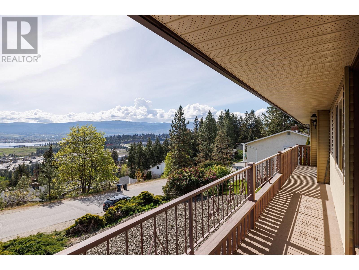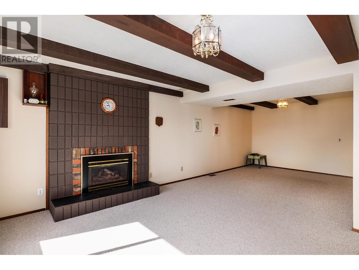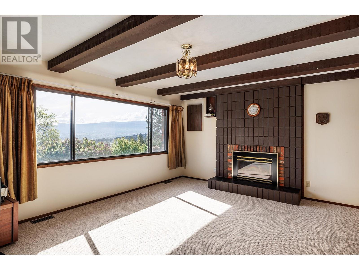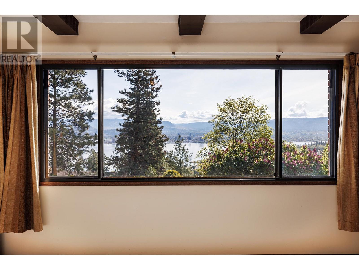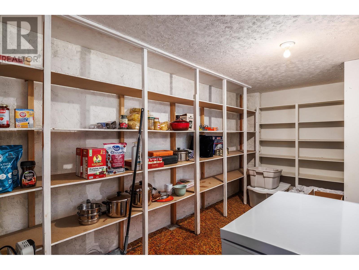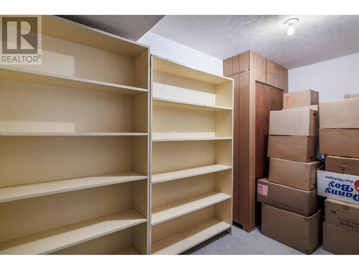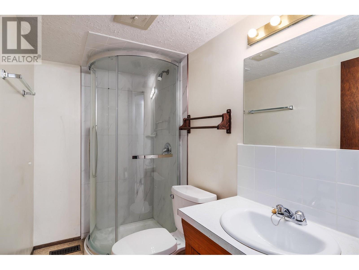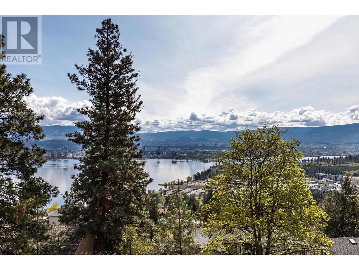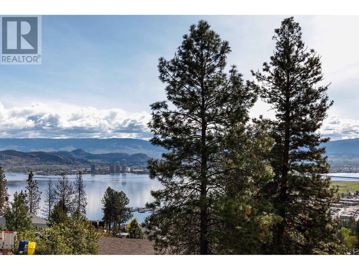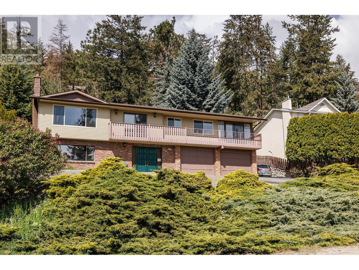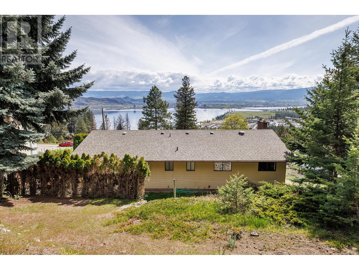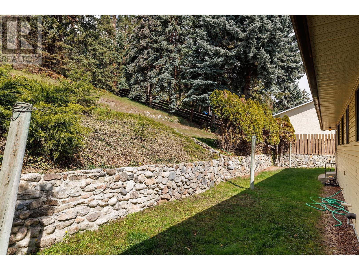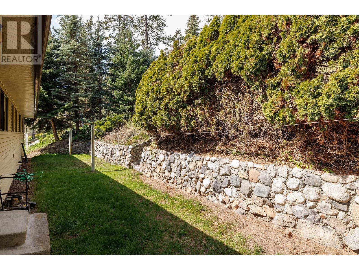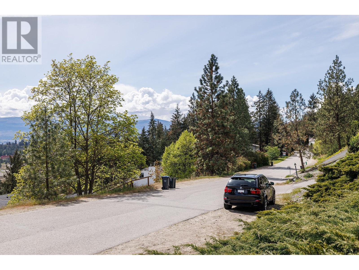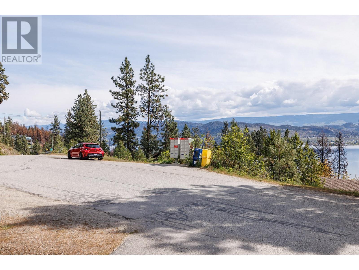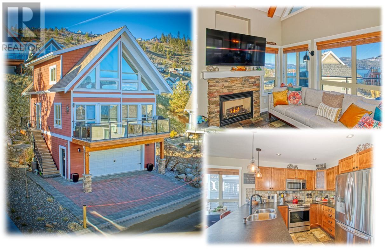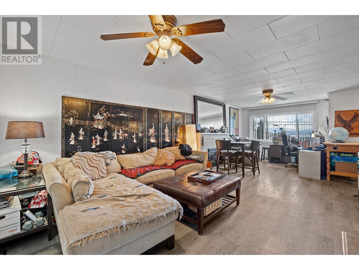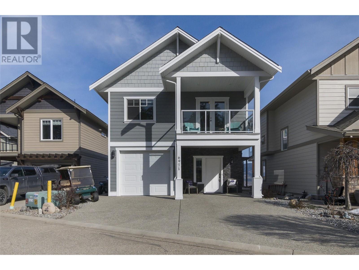***WELCOME HOME*** From the moment you enter 1488 Scott Crescent, you sense the home has been lovingly tended to and meticulously kept. Take note of the expansive foyer leading to a spacious lower level recreation room, 3 piece bathroom, ample storage options, and a pristine double garage. When you travel upstairs, you first notice the fantastic newer living room window that lets in an abundance of natural light and showcases an extraordinary view towards Lake Okanagan and the Skyline of Kelowna. Sip your morning beverage in your immaculate kitchen or covered sundeck with gorgeous vistas. Located in a quiet, established neighbourhood, this gem of a property is the perfect place to raise a family due to the incredible amount of space both inside and outside the home (.24 of an acre). This pristine residence offers convenient access to an array of amenities such as beaches, parks, trails, shops, and restaurants. 1488 Scott Crescent is a mere 7 km’s to the downtown core of Kelowna and approximately 10 km’s from the World-class Mission Hill Family Estate Winery. ***Please note the newer carpets, a newly renovated bathroom (2021), a new furnace installed in April 2016 and then a hot water tank in 2015*** New wood exterior stairs are in the process of being built and should be completed by May 15, 2024. MEASUREMENTS ARE TAKEN FROM IGUIDE. Do not hesitate to reach out to Wayne Ross PREC* for further information regarding this wonderfully warm & inviting property! (id:22446)
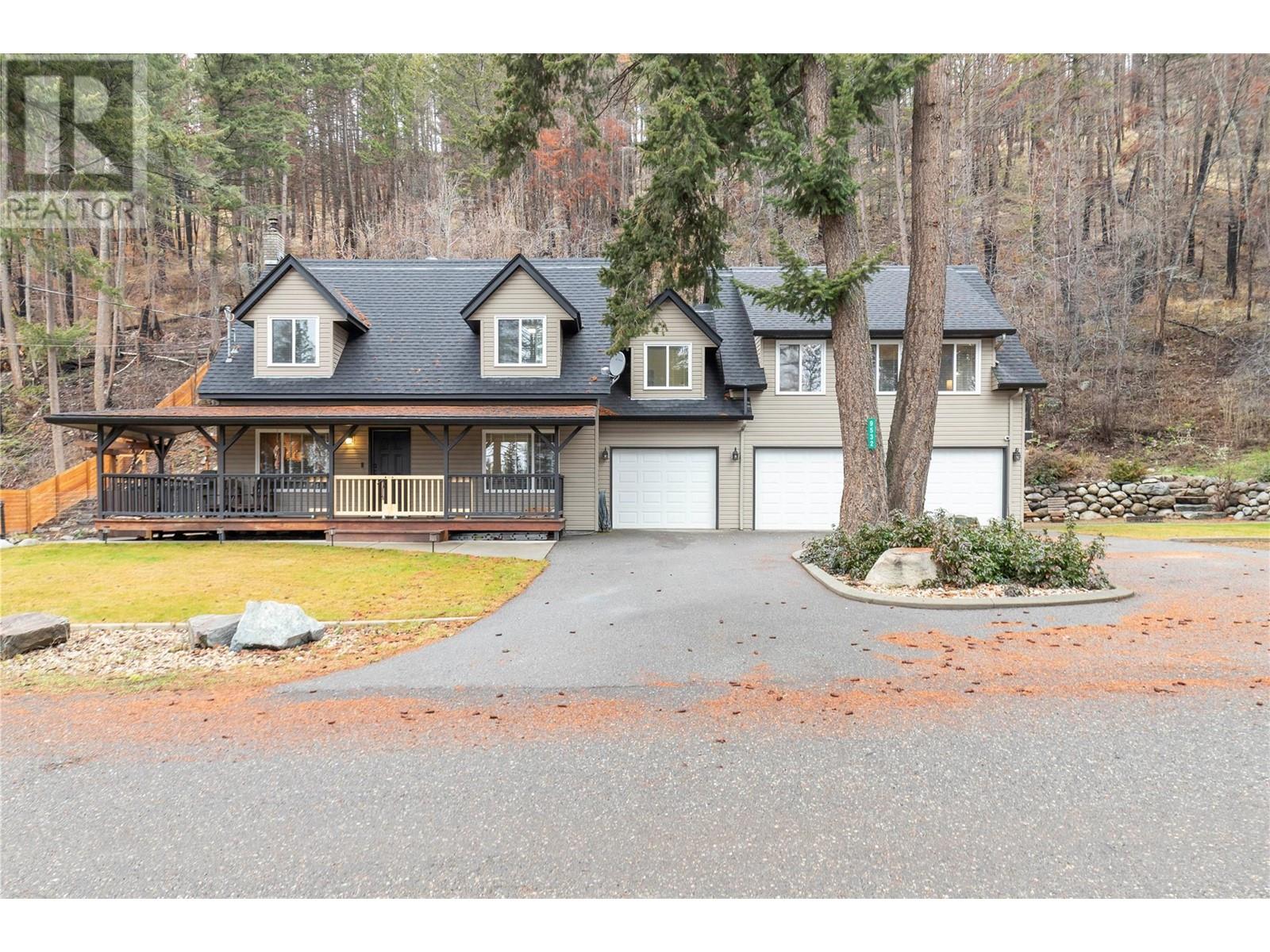 Active
Active

