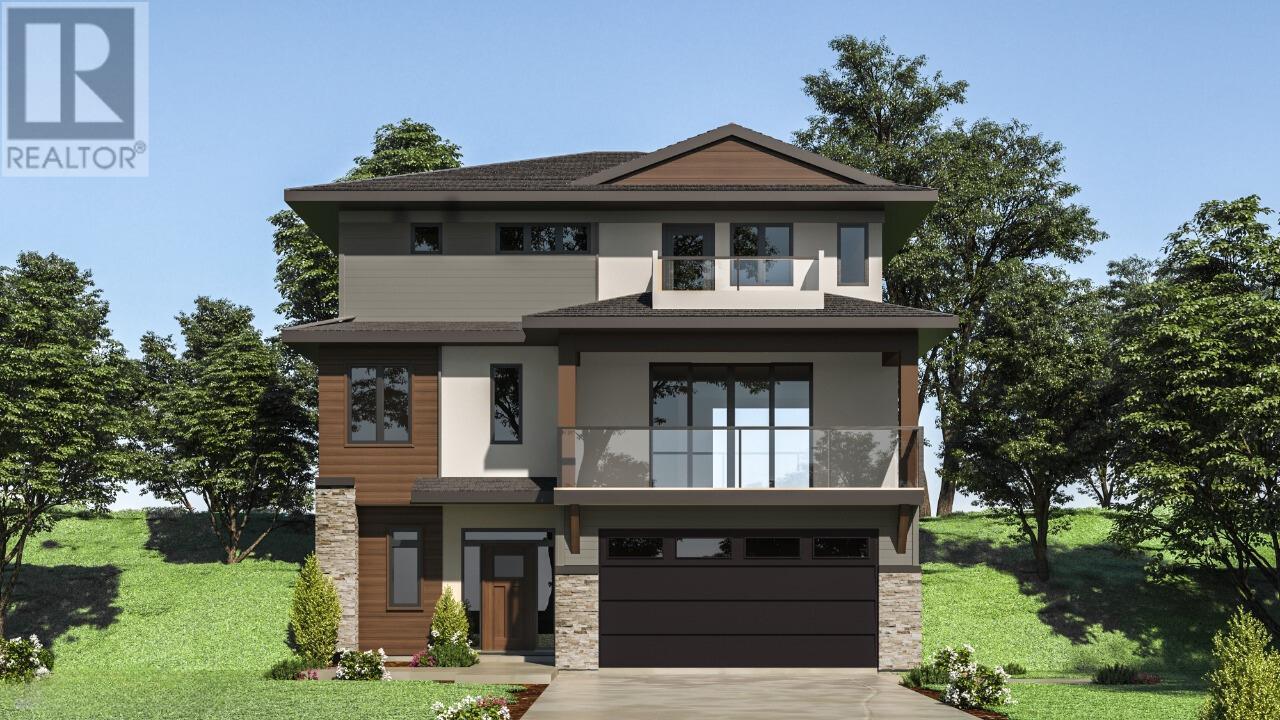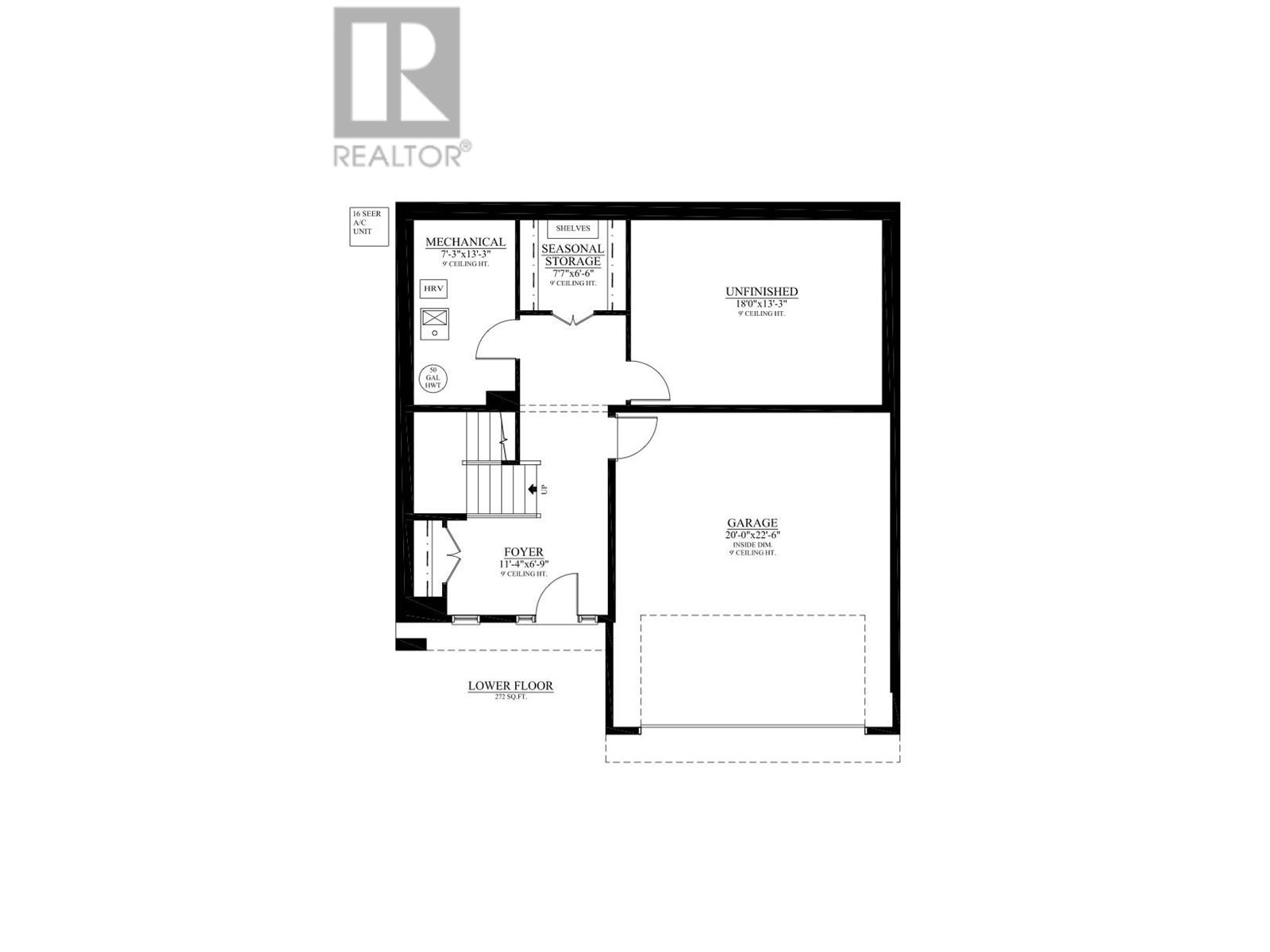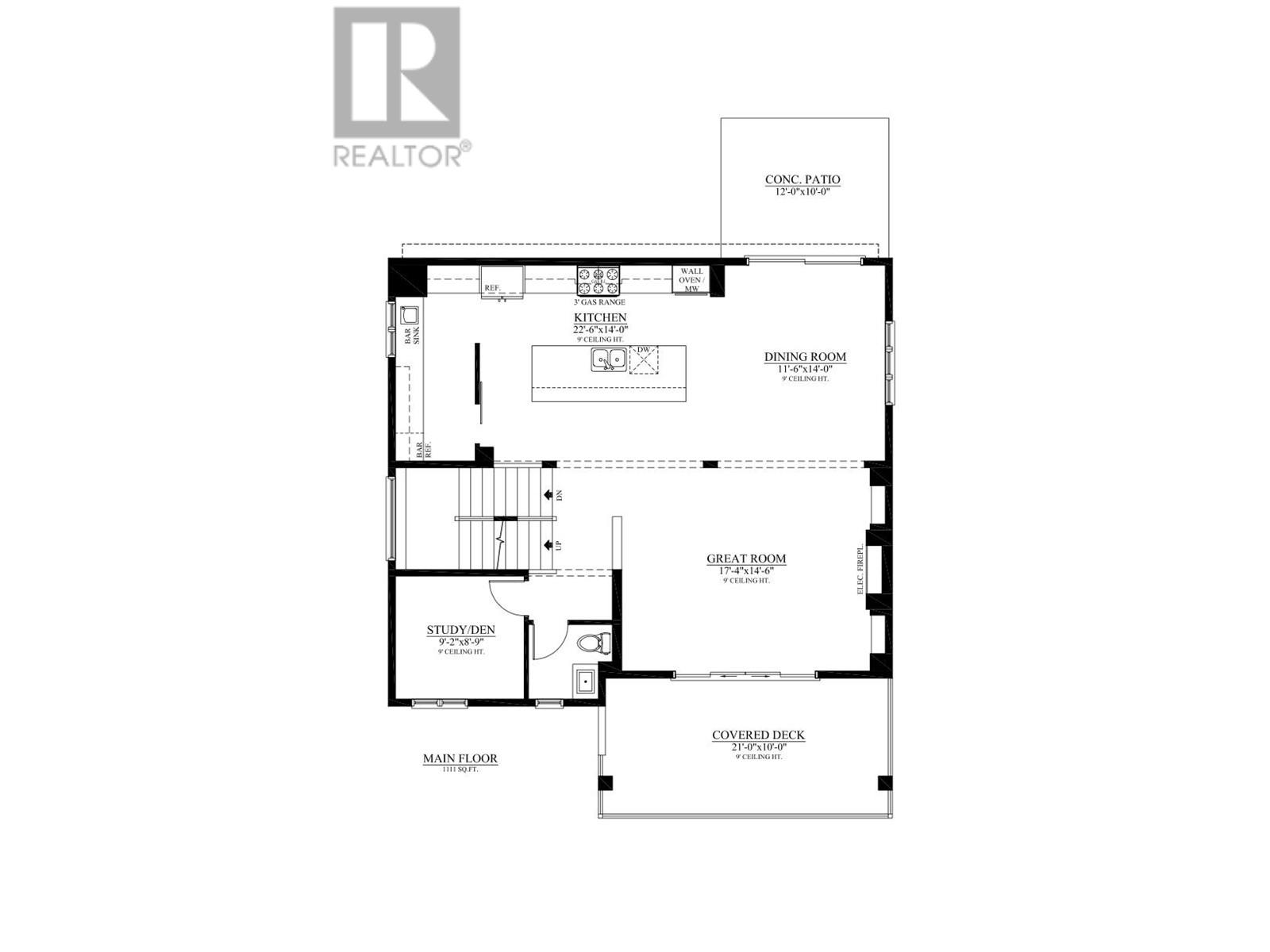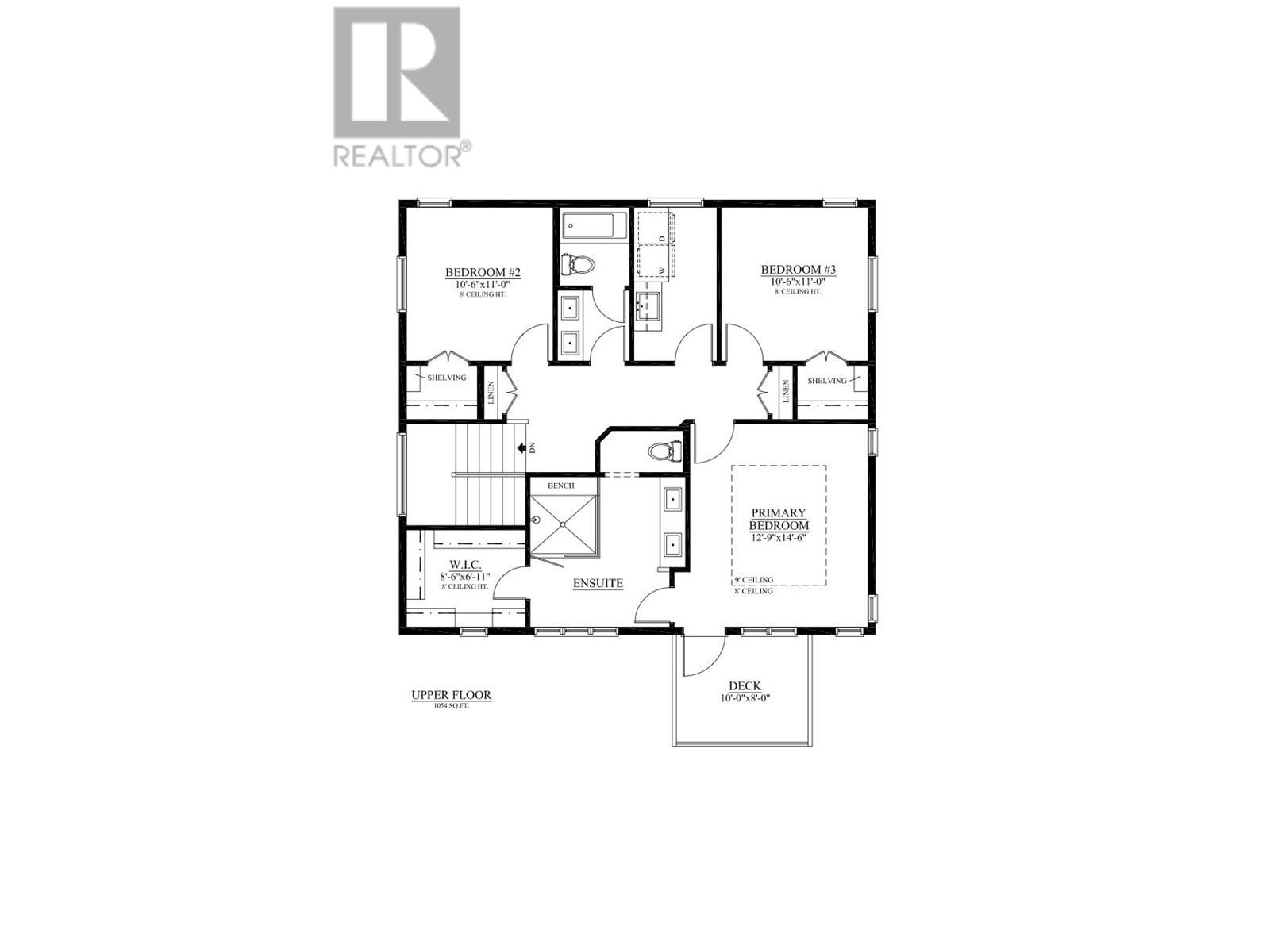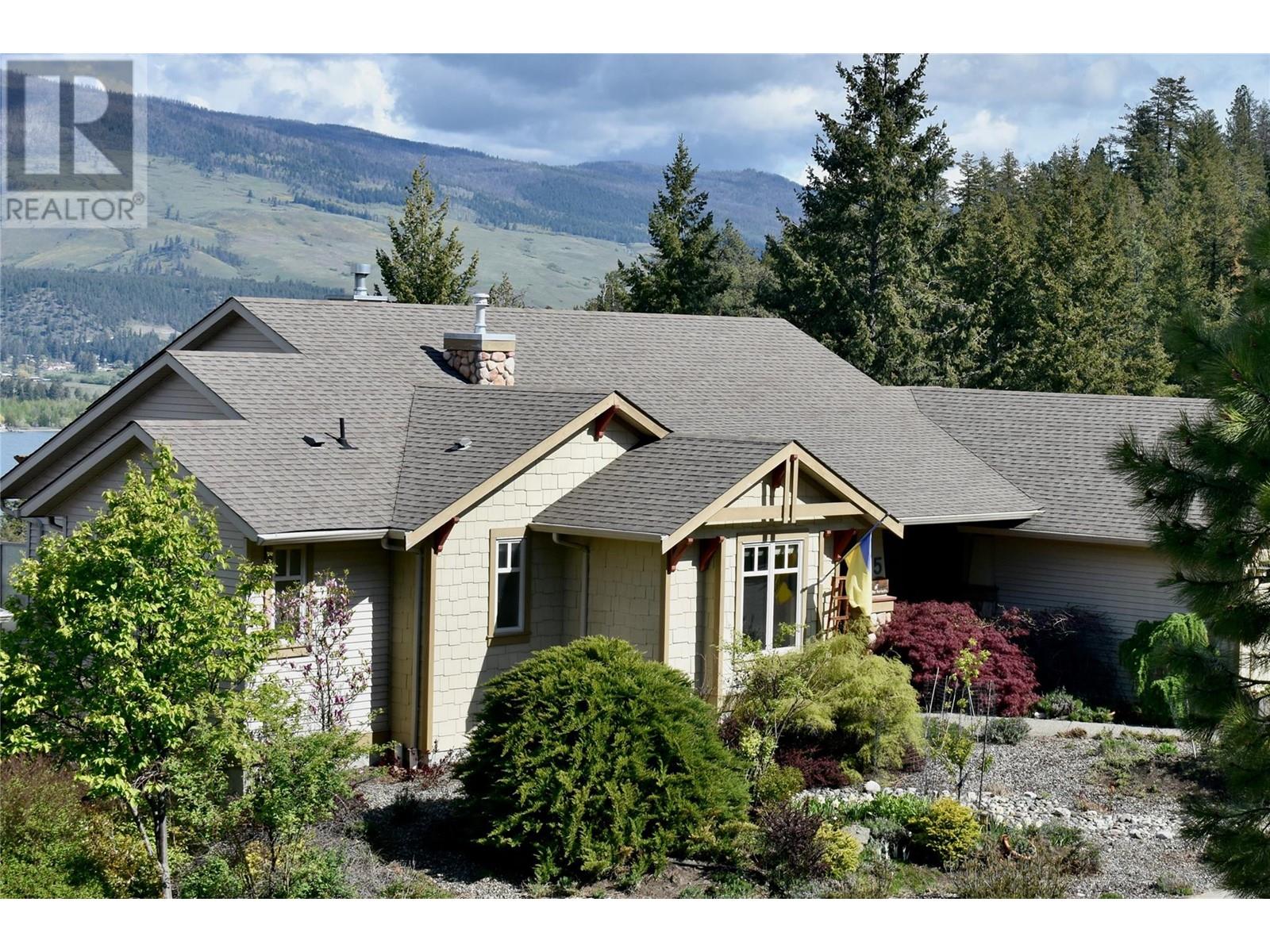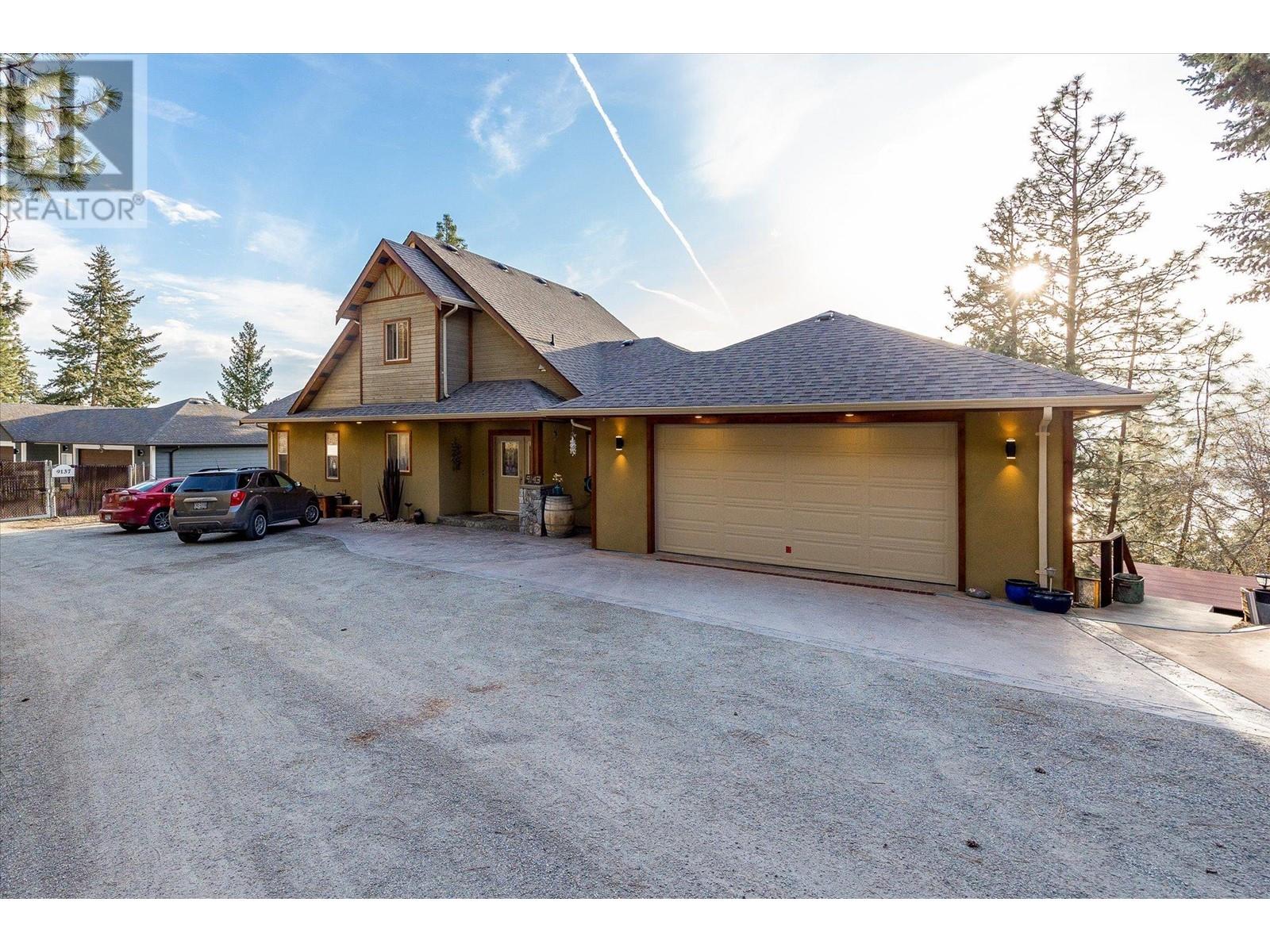Welcome to this exquisite luxury home nestled in the picturesque community of Sunscapes, crafted by Everton Ridge Homes. This stunning three-storey single-family residence boasts elegance, comfort, and thoughtful design at every turn. With an expansive kitchen and a stylish butler's pantry, perfect for culinary enthusiasts and entertaining guests. A designated office with sweeping valley views offers a serene workspace, ideal for remote work or creative pursuits. Upstairs, discover three generously sized bedrooms, including a luxurious master suite complete with an ensuite bathroom and ample closet space. This residence is move-in ready for July 2024, allowing you to envision your new life in this sought-after community without delay. Experience the epitome of refined living in this meticulously crafted Everton Ridge home. Photos are representative. (id:22446)
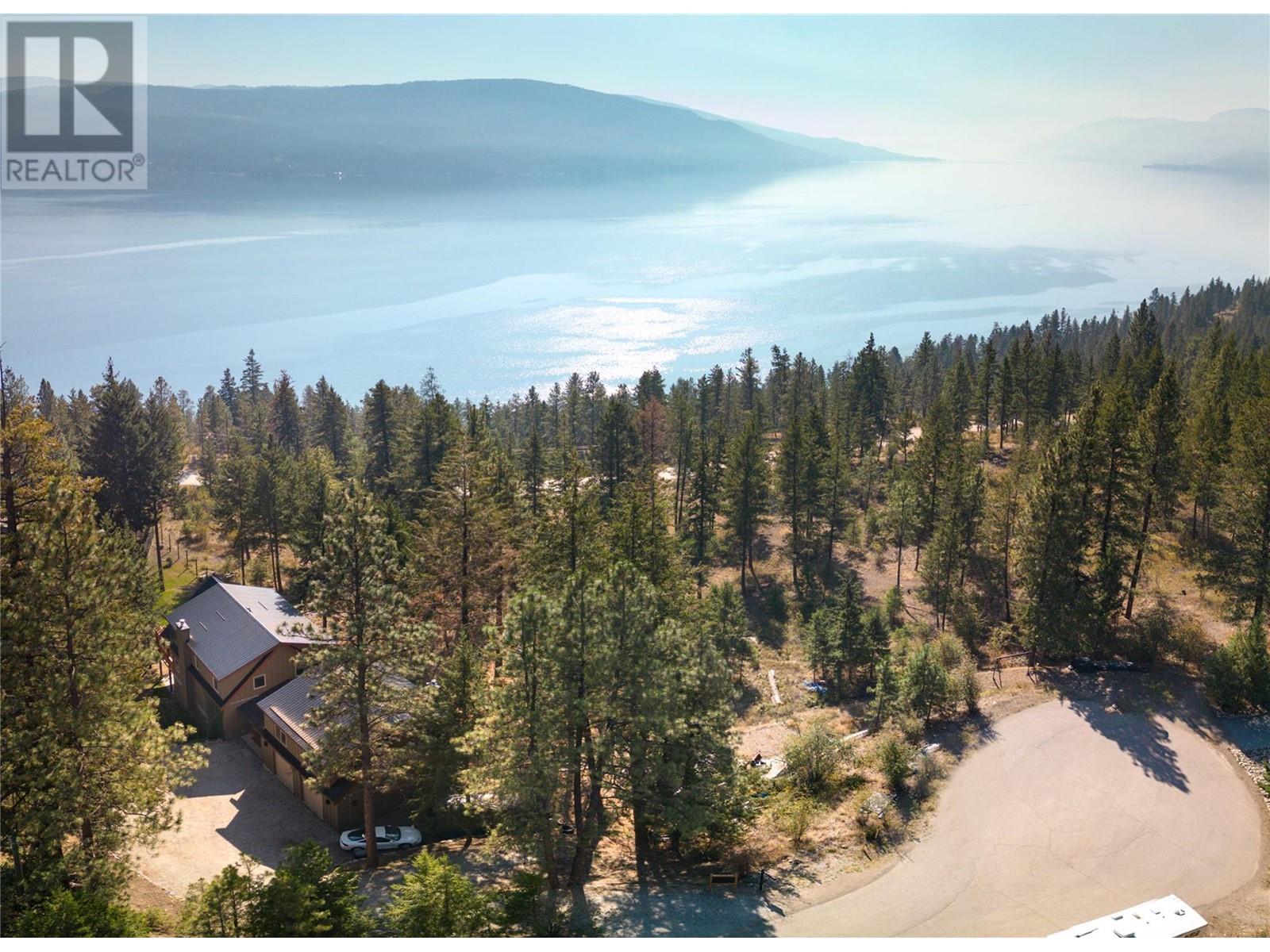 Active
Active

