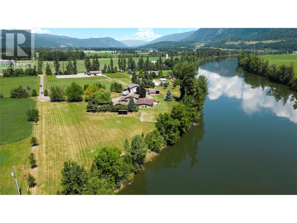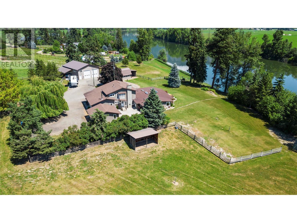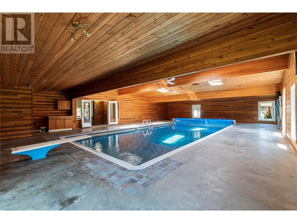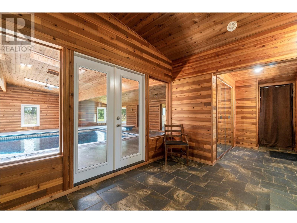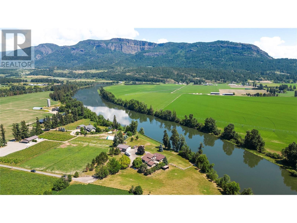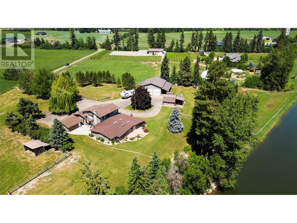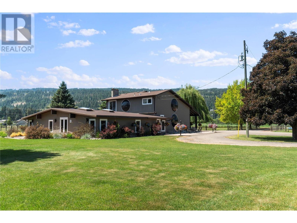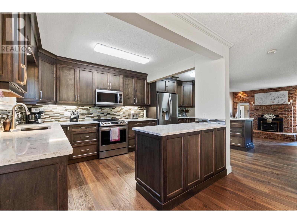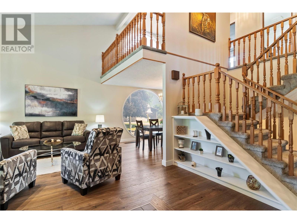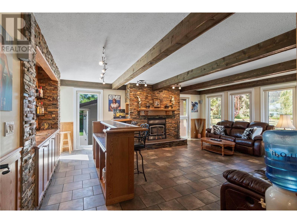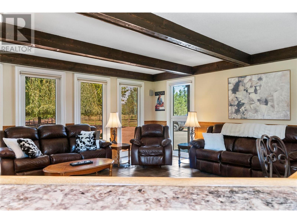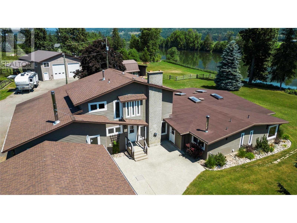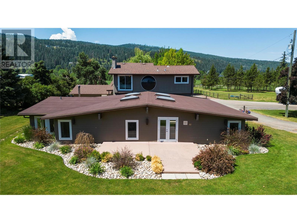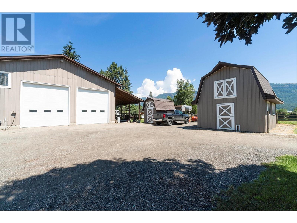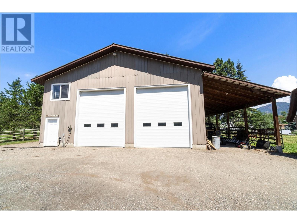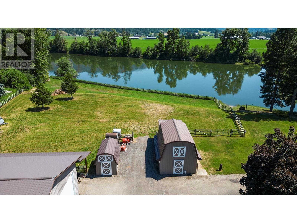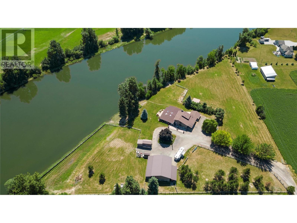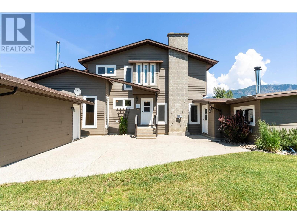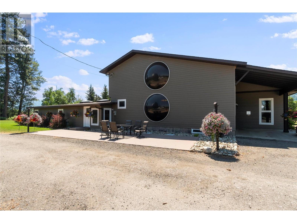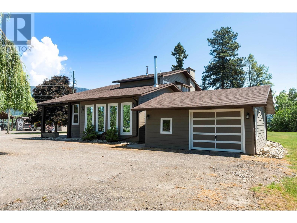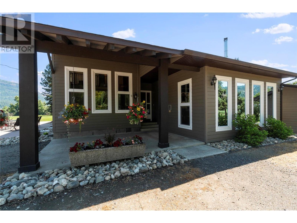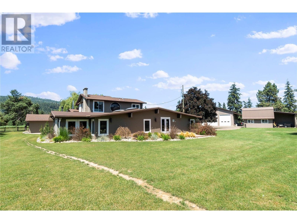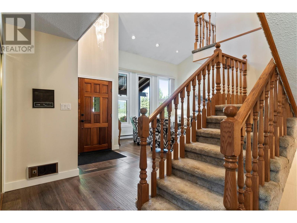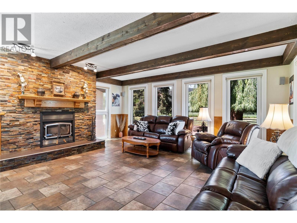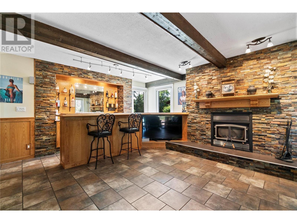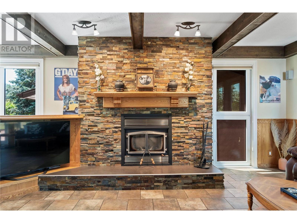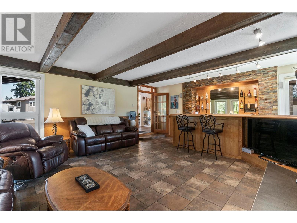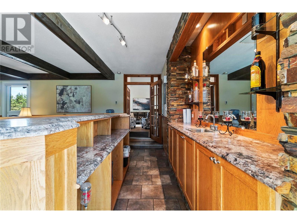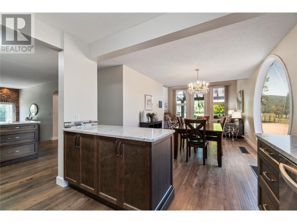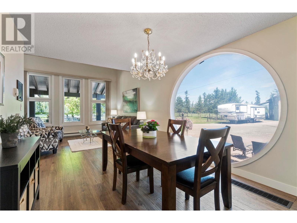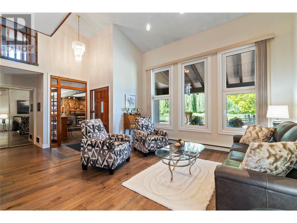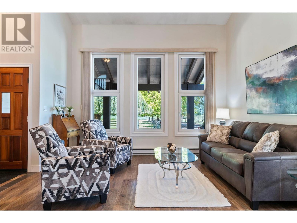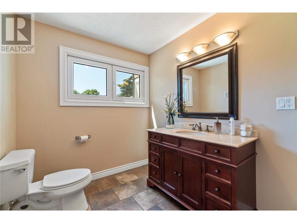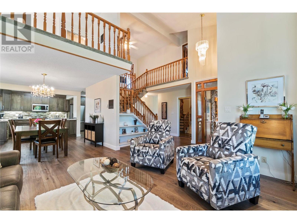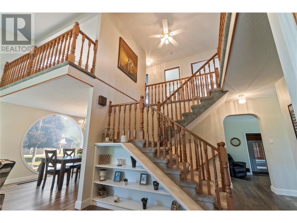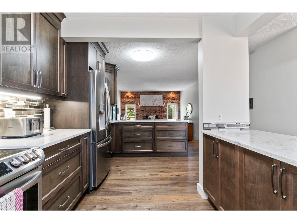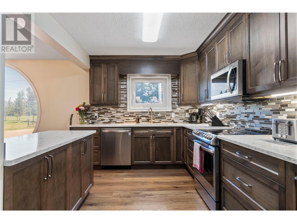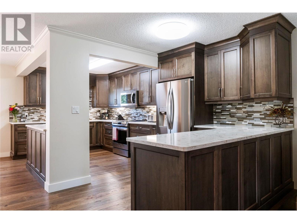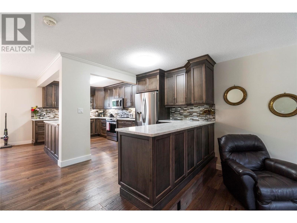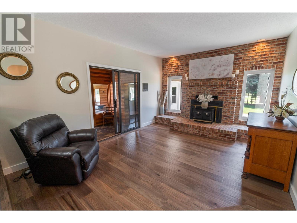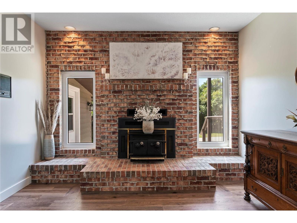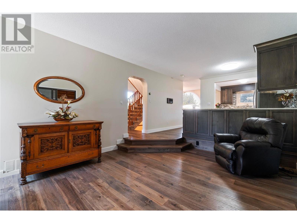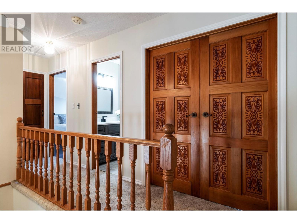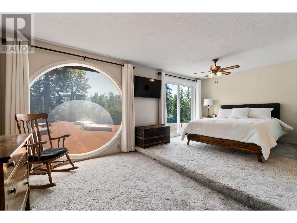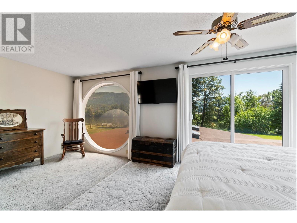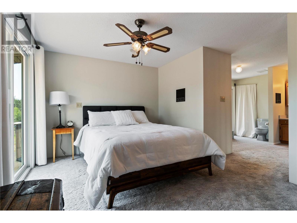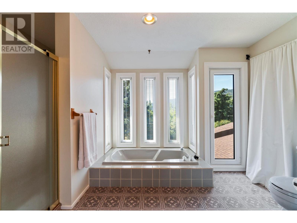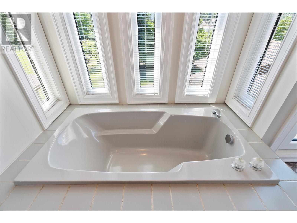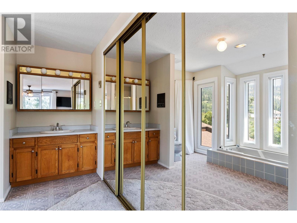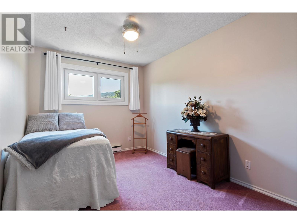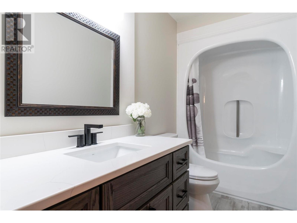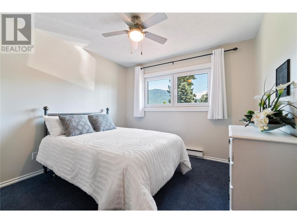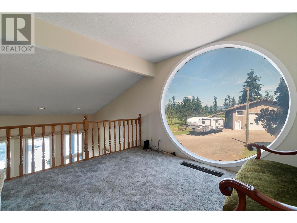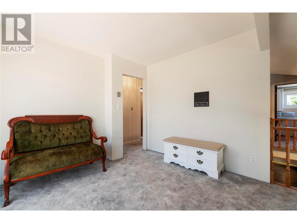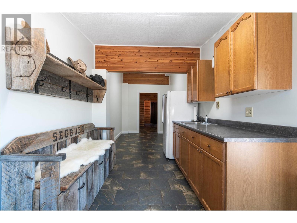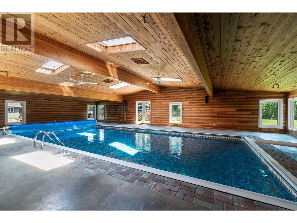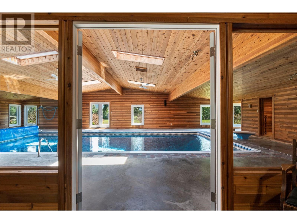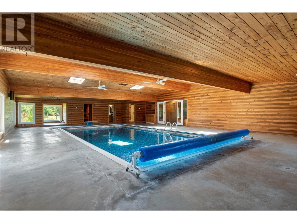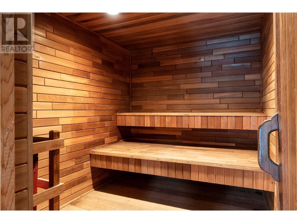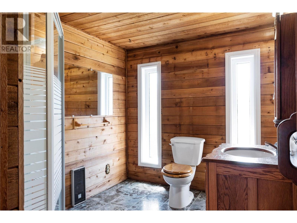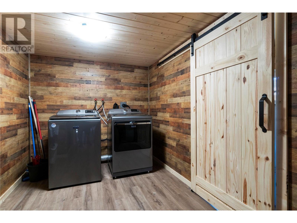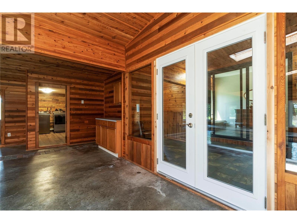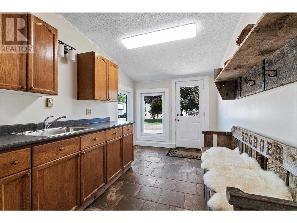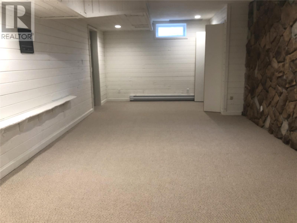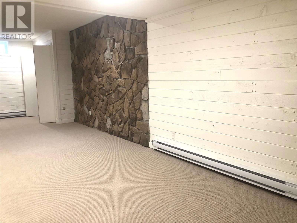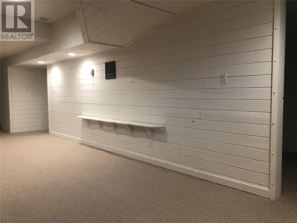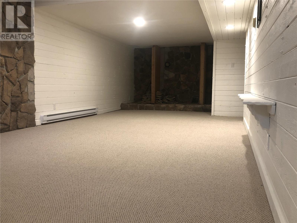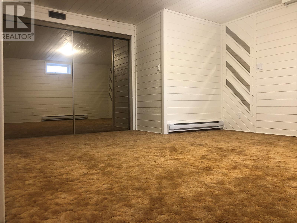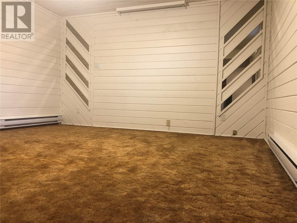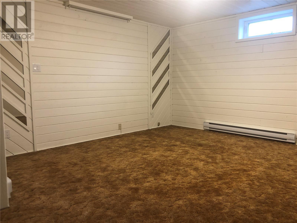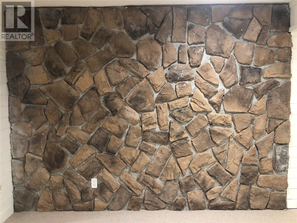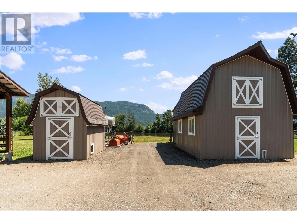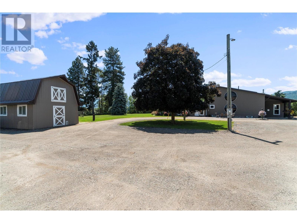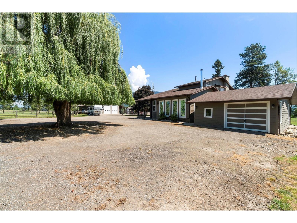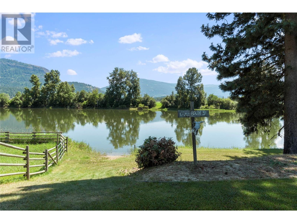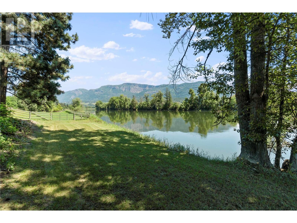Nestled in the picturesque North Okanagan region of British Columbia, this area offers a unique opportunity for both international and Canadian buyers seeking a blend of tranquility, and adventure.4 seasons of beauty, the property spans 4.15 acres landscaped land with 700 feet of breathtaking Shuswap River frontage. Natural oasis provides a setting for those looking to escape the hustle and bustle of city life embracing a lifestyle of serenity & outdoor adventure. International buyers a rare chance to own a piece of Canadian paradise. North Okanagan region is renowned for its natural beauty & offers a diverse range of outdoor activities year-round. Boating & fishing on the Shuswap River & nearby lakes to hiking and skiing in the nearby mountains. No shortage of adventures to be had. You will appreciate the convenience and accessibility of this property, located 3 minutes from the City of Enderby. Easy access to major cities such as Kelowna with an international airport 1 hour away. A Balance of rural tranquility and urban convenience. 4 bed, 4 bath home features a massive indoor pool & sauna – perfect for relaxing after a day of outdoor exploration. Property also boasts a 38'11"" x 48'11"" heated shop with 16' doors. Looking to live off the land? There is plenty of room for gardens, a few horses, cows & chickens. This property ideal for hobby farming or simply enjoying a sustainable lifestyle. Don't miss your chance to own a piece of paradise in the North Okanagan. (id:22446)
48 Waterside Road
Listing Details
Property Details
- Full Address:
- 48 Waterside Road, Enderby, British Columbia
- Price:
- $ 1,899,000
- MLS Number:
- 10277005
- List Date:
- June 14th, 2023
- Neighbourhood:
- Enderby / Grindrod
- Lot Size:
- 4.15 ac
- Year Built:
- 1982
- Taxes:
- $ 3,252
Interior Features
- Bedrooms:
- 4
- Bathrooms:
- 4
- Appliances:
- Washer, Refrigerator, Range - Electric, Dishwasher, Dryer, Microwave
- Flooring:
- Hardwood, Carpeted, Ceramic Tile, Vinyl
- Heating:
- Baseboard heaters, Stove, Electric, See remarks, Furnace
- Fireplaces:
- 2
- Fireplace Type:
- Free Standing Metal, Insert
- Basement:
- Full
Building Features
- Architectural Style:
- Contemporary, Split level entry
- Storeys:
- 3
- Sewer:
- Septic tank
- Water:
- Dug Well, Licensed
- Roof:
- Asphalt shingle, Steel, Other, Unknown
- Zoning:
- Unknown
- Exterior:
- Metal, Composite Siding, Other
- Garage:
- Detached Garage, RV, Oversize, See Remarks, Heated Garage
- Garage Spaces:
- 27
- Pool:
- Pool, Inground pool, Indoor pool
- Ownership Type:
- Freehold
- Taxes:
- $ 3,252
Floors
- Finished Area:
- 5635 sq.ft.
Land
- View:
- Mountain view, River view, View (panoramic)
- Lot Size:
- 4.15 ac
- Water Frontage Type:
- Waterfront on river
Neighbourhood Features
- Amenities Nearby:
- Pets Allowed, Pets Allowed With Restrictions, Rentals Allowed

