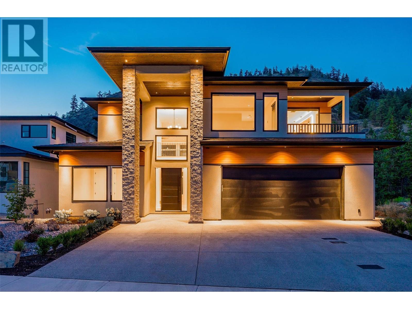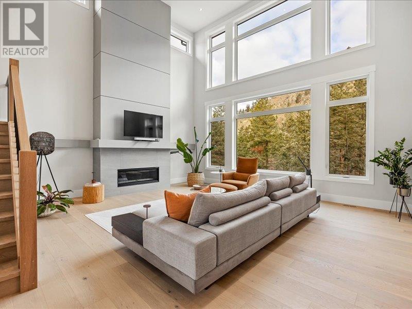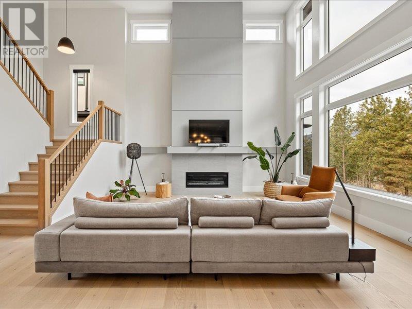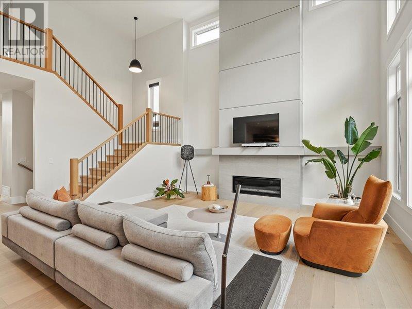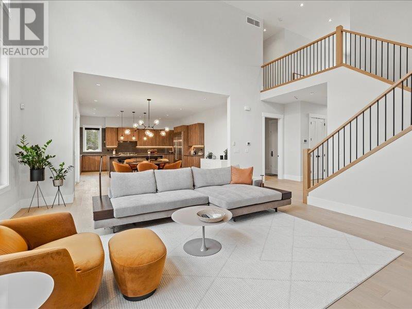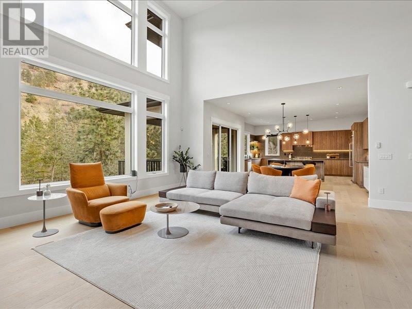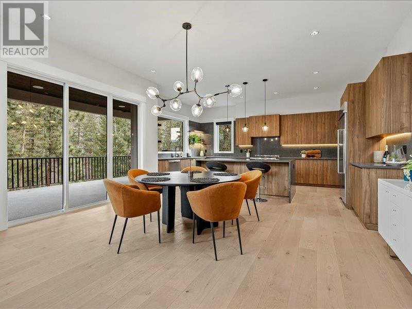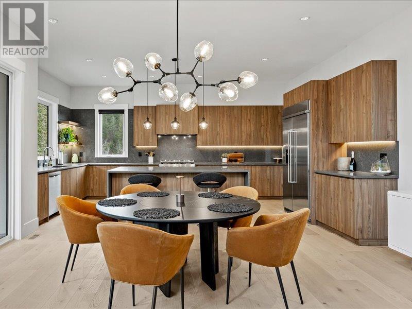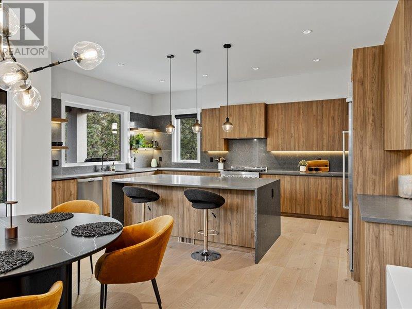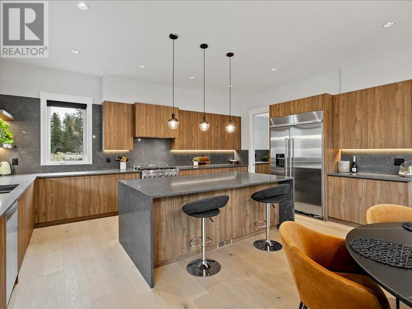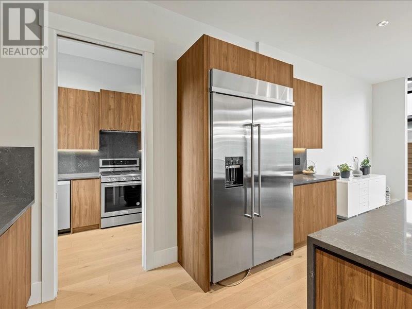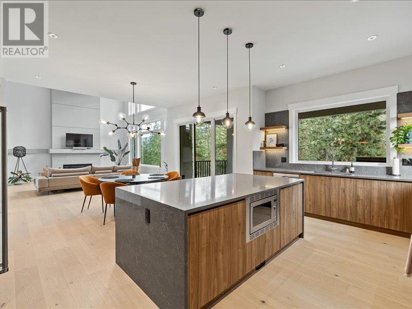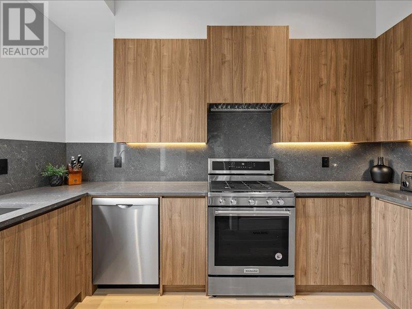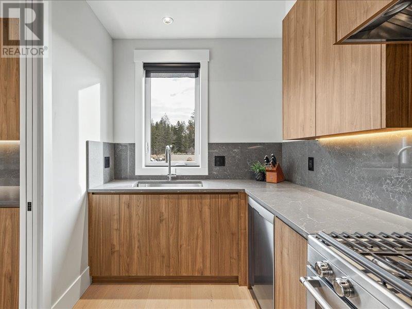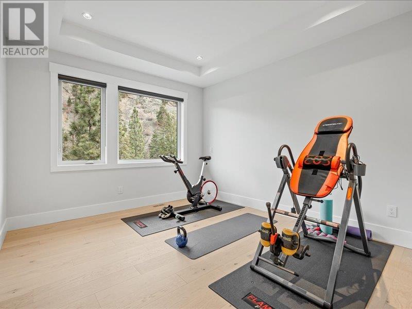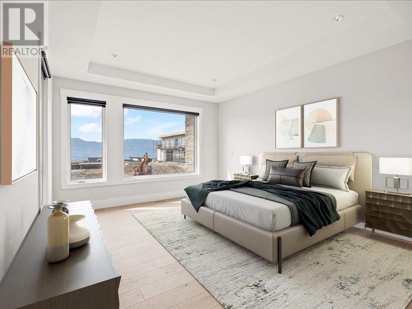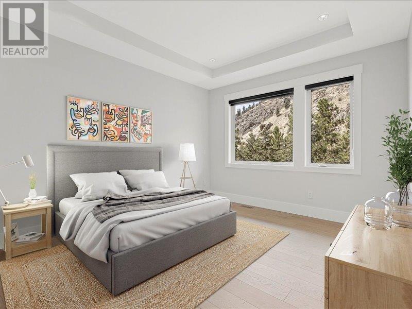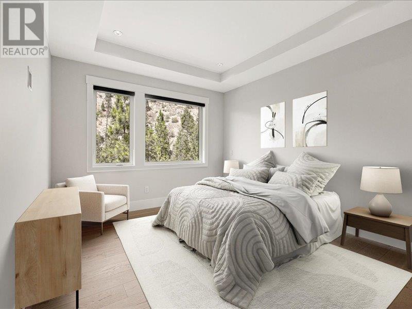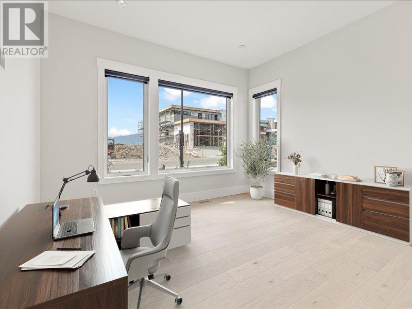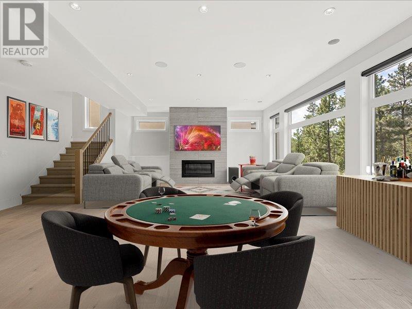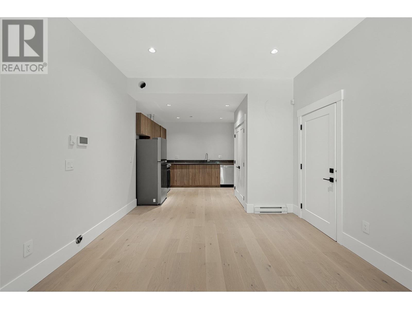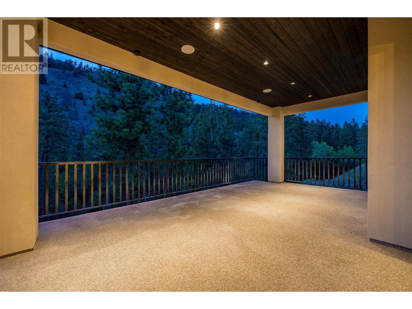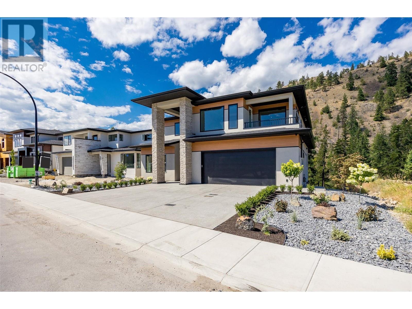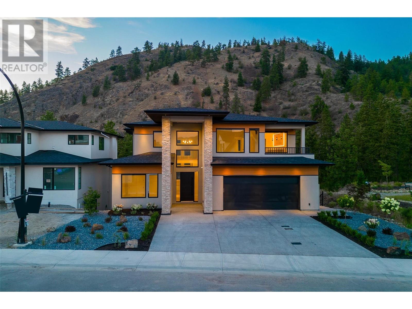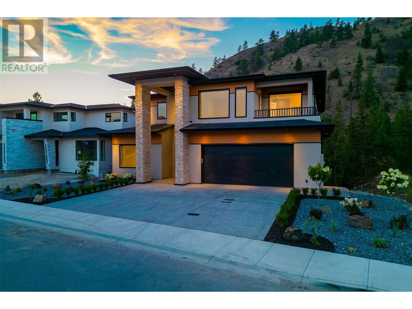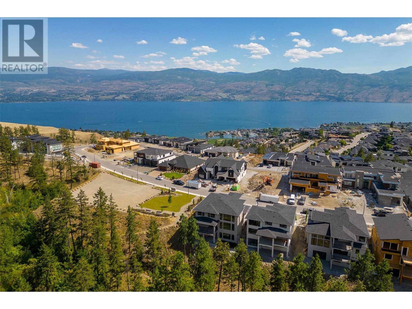GST PAID! Save over $100,000 in GST, best price per square foot in the area while retaining executive building and elegance. This luxury 6 bed, 6 bath custom built home executed by the award-winning Palermo homes will exceed your expectations. This work of art will take your breath away as you walk through the front doors and into the stunning entryway with vaulted ceilings and huge windows showcasing the beautiful Okanagan. Spanning over 5600 sqft, enjoy plenty of room for entertaining friends and family. The main level showcases an executive chef's kitchen with top-of-the-line appliances, oversized quartz waterfall edge island, custom cabinetry, outdoor dining area and an impressive butler's kitchen providing the ultimate environment for hosting any dinner party. The great room features a 20 ft fireplace feature brings elegance and luxury to life while creating a cozy warmth throughout. Moving to the upper level there are 3 grand bedrooms and bathrooms as well as a well-designed laundry room. The master bedroom features an extravagant walk-in closet, gorgeous master and a private outdoor area. No expense spared on detail and design with white oak hardwood flooring, Italian-made tile, high-end fixtures and a bottom floor featuring a full gym, games room, wet bar, guest bedroom and an executive 1 bedroom legal suite with AIRBNB APPROVAL! Live among world-class wineries, prestigious schools and beaches while enjoying everything the Okanagan has to offer. (id:22446)
1524 Cabernet Way
Listing Details
Property Details
- Full Address:
- 1524 Cabernet Way, West Kelowna, British Columbia
- Price:
- $ 2,368,000
- MLS Number:
- 10305790
- List Date:
- March 1st, 2024
- Neighbourhood:
- Lakeview Heights
- Lot Size:
- 0.16 ac
- Year Built:
- 2023
- Taxes:
- $ 1,663
Interior Features
- Bedrooms:
- 6
- Bathrooms:
- 6
- Flooring:
- Tile, Hardwood
- Air Conditioning:
- Central air conditioning
- Heating:
- Electric, See remarks
- Fireplaces:
- 1
- Fireplace Type:
- Gas, Unknown
- Basement:
- Full
Building Features
- Storeys:
- 2
- Sewer:
- Municipal sewage system
- Water:
- Municipal water
- Roof:
- Other, Unknown
- Zoning:
- Unknown
- Exterior:
- Stucco, Aluminum
- Garage:
- Attached Garage, See Remarks
- Garage Spaces:
- 4
- Ownership Type:
- Freehold
- Taxes:
- $ 1,663
Floors
- Finished Area:
- 5624 sq.ft.
Land
- View:
- City view, Mountain view, View (panoramic)
- Lot Size:
- 0.16 ac
- Road Type:
- Cul de sac
Neighbourhood Features
- Amenities Nearby:
- Family Oriented

